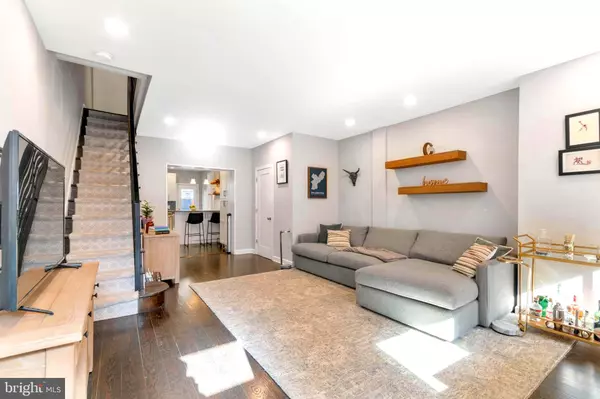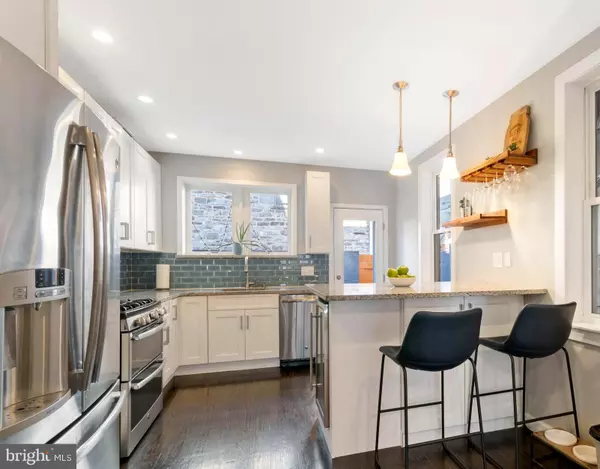For more information regarding the value of a property, please contact us for a free consultation.
760 S MARVINE ST Philadelphia, PA 19147
Want to know what your home might be worth? Contact us for a FREE valuation!

Our team is ready to help you sell your home for the highest possible price ASAP
Key Details
Sold Price $784,000
Property Type Townhouse
Sub Type Interior Row/Townhouse
Listing Status Sold
Purchase Type For Sale
Square Footage 2,103 sqft
Price per Sqft $372
Subdivision Bella Vista
MLS Listing ID PAPH2099020
Sold Date 06/17/22
Style Contemporary
Bedrooms 4
Full Baths 2
Half Baths 1
HOA Y/N N
Abv Grd Liv Area 1,728
Originating Board BRIGHT
Year Built 1905
Annual Tax Amount $8,715
Tax Year 2022
Lot Size 864 Sqft
Acres 0.02
Lot Dimensions 16.00 x 54.00
Property Description
This is the home you have been waiting for--on a quiet, tree-lined street in the heart of Bella Vista neighborhood! After dinner at Hawthornes, you can walk around the corner and down the block to your peaceful oasis on Marvine Street. Enter into the vestibule entrance, hang up your coat, and open the glass inner door to your open-concept living/dining room area. The high ceilings add to the spacious feeling you get as you travel through the living area to your beautifully updated eat-in kitchen. Need a bottle of wine as you prepare dinner in your gourmet kitchen with top-of-the-line stainless steel appliances? Just reach down into your wine refrigerator built into the breakfast bar and pull out a chilled bottle. Continue through the kitchen to the courtyard outside for a breath of fresh air, and take time to smell the roses. Upstairs on the 2nd floor, you will find 3 spacious bedrooms, plus a full bathroom with a soaking bathtub. Continue up to the 3rd floor primary suite with vaulted ceilings, walk-in closet, and dreamy ensuite bathroom with double sinks, dual shower heads with dual controls, and two sinks with a heated marble floor. Also on this level is a rooftop deck to enjoy a glass of lemonade and soak up the sun! Downstairs on the lower level is a great room that is used as a media room and workout area. There is also a 2nd room complete with a full laundry room and storage room area. If you prefer, there are hookups for an upper level laundry too. Remodeled in 2015, this home has dual-zone high-efficiency central HVAC, newer Pella windows with lifetime guarantee, 200 amp electrical, ceiling fans, tamper-resistant outlets, custom designed railings and available gas line for a fireplace. Easy street parking out front as well as an alley out the back gate, making it convenient to drop off anything off at the house (ask me about the other parking lot options nearby!) Walk to so many locations as this home is close to South St, Whole Foods, Starbucks, Hawthornes, The Italian Market, and Hawthorne Park as well as near the Broad St train line.
Location
State PA
County Philadelphia
Area 19147 (19147)
Zoning RSA5
Rooms
Other Rooms Living Room, Dining Room, Primary Bedroom, Bedroom 2, Bedroom 3, Bedroom 4, Kitchen, Foyer, Laundry, Recreation Room, Bathroom 1, Bathroom 2, Half Bath
Basement Fully Finished, Heated, Windows
Interior
Interior Features Ceiling Fan(s), Combination Dining/Living, Floor Plan - Open, Kitchen - Eat-In, Primary Bath(s), Walk-in Closet(s)
Hot Water Natural Gas
Heating Forced Air
Cooling Central A/C
Flooring Hardwood
Equipment Refrigerator, Oven/Range - Gas, Stainless Steel Appliances, Washer, Dryer, Built-In Microwave, Dishwasher, Disposal
Furnishings No
Fireplace N
Appliance Refrigerator, Oven/Range - Gas, Stainless Steel Appliances, Washer, Dryer, Built-In Microwave, Dishwasher, Disposal
Heat Source Natural Gas
Laundry Lower Floor
Exterior
Exterior Feature Deck(s), Patio(s)
Water Access N
Accessibility None
Porch Deck(s), Patio(s)
Garage N
Building
Story 3
Foundation Other
Sewer Public Sewer
Water Public
Architectural Style Contemporary
Level or Stories 3
Additional Building Above Grade, Below Grade
New Construction N
Schools
School District The School District Of Philadelphia
Others
Senior Community No
Tax ID 022321600
Ownership Fee Simple
SqFt Source Assessor
Acceptable Financing Cash, Conventional, FHA, VA
Listing Terms Cash, Conventional, FHA, VA
Financing Cash,Conventional,FHA,VA
Special Listing Condition Standard
Read Less

Bought with Jeanne A Whipple • Elfant Wissahickon Realtors



