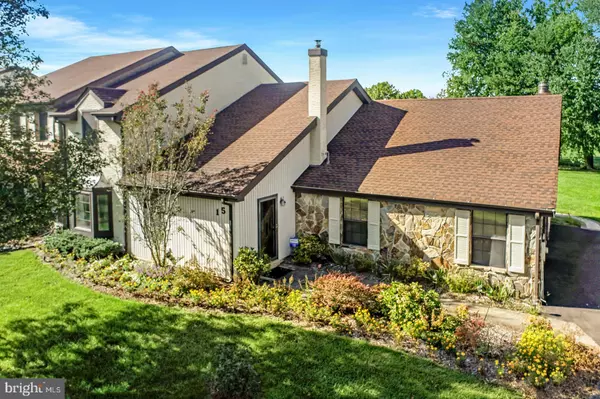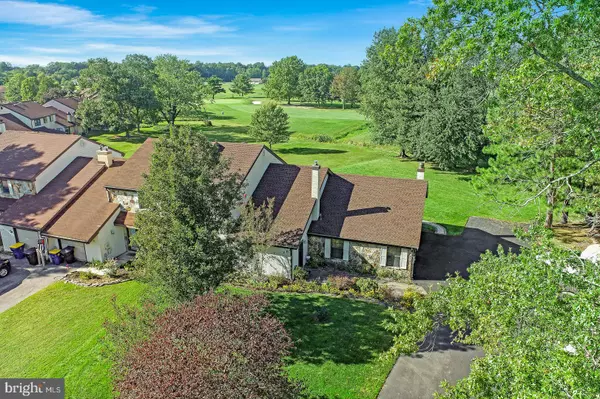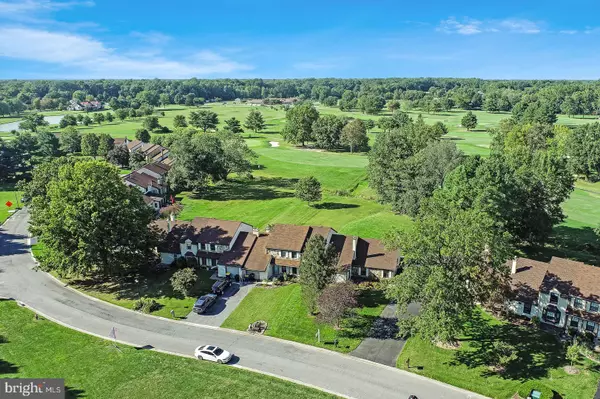For more information regarding the value of a property, please contact us for a free consultation.
15 S TURNBERRY DRIVE Dover, DE 19904
Want to know what your home might be worth? Contact us for a FREE valuation!

Our team is ready to help you sell your home for the highest possible price ASAP
Key Details
Sold Price $319,900
Property Type Townhouse
Sub Type End of Row/Townhouse
Listing Status Sold
Purchase Type For Sale
Square Footage 2,596 sqft
Price per Sqft $123
Subdivision Turnberry
MLS Listing ID DEKT2003160
Sold Date 10/27/21
Style Tudor
Bedrooms 3
Full Baths 2
Half Baths 1
HOA Fees $27/ann
HOA Y/N Y
Abv Grd Liv Area 2,596
Originating Board BRIGHT
Year Built 1979
Annual Tax Amount $2,534
Tax Year 2020
Lot Size 0.380 Acres
Acres 0.38
Property Description
What a unique opportunity to own this stunning piece of heaven overlooking Maple Dale golf course n this well sought after community of Turnberry! Such amazing views and with 2600 square feet of fabulous living space and a 2-car garage!. Rarely are these homes on the market and this beautiful home is sure to go quickly. The entire home has recently been painted, new carpet installed, new LVP flooring in the sunroom, kitchen island plus many meaningful upgrades in the kitchen . As you walk in the front door you will notice a 2-story dining area along with an open living area ideal for reading and relaxing. The kitchen has been recently renovated and includes newer appliances, kitchen island, tile flooring and Corian counter tops. The kitchen is open to the 2-story family room which includes a fireplace along with built in book shelves and is open to the large light filled sun room with views of the golf course. The master bedroom is on the first floor and boosts a master bathroom and walk in closet. There are two large bedrooms on the second floor with a full bathroom and an enormous walk in closet. Also on the second floor is a spacious loft overlooking the family room and a second room which can be used as an office or a fourth bedroom. So many possibilities.......The exterior of the home has been meticulously landscaped and beautiful walk way pavers have just been installed along the rear side and back of the home. Located literally just a stones throw from grocery stores, restaurants, schools, Route 1 and the Dover Air Force Base. Delaware is known for our incredibly low taxes, no sales tax and beautiful beaches. Appointments are made through showing time are home is easy to show.
Location
State DE
County Kent
Area Capital (30802)
Zoning R
Direction South
Rooms
Main Level Bedrooms 1
Interior
Interior Features Ceiling Fan(s), Dining Area, Exposed Beams, Family Room Off Kitchen, Kitchen - Island, Window Treatments, Walk-in Closet(s), Upgraded Countertops, Tub Shower
Hot Water Natural Gas
Heating Forced Air
Cooling Central A/C
Heat Source Natural Gas
Exterior
Parking Features Garage Door Opener, Garage - Side Entry, Inside Access
Garage Spaces 2.0
Water Access N
View Golf Course
Accessibility None
Attached Garage 2
Total Parking Spaces 2
Garage Y
Building
Story 2
Foundation Crawl Space
Sewer Public Sewer
Water Public
Architectural Style Tudor
Level or Stories 2
Additional Building Above Grade
New Construction N
Schools
Middle Schools Central
High Schools Dover H.S.
School District Capital
Others
Senior Community No
Tax ID ED-05-06717-01-2300-000
Ownership Fee Simple
SqFt Source Estimated
Acceptable Financing Cash, Conventional, FHA, VA
Listing Terms Cash, Conventional, FHA, VA
Financing Cash,Conventional,FHA,VA
Special Listing Condition Standard
Read Less

Bought with Joel Jon A Kreiser • Bryan Realty Group
GET MORE INFORMATION




