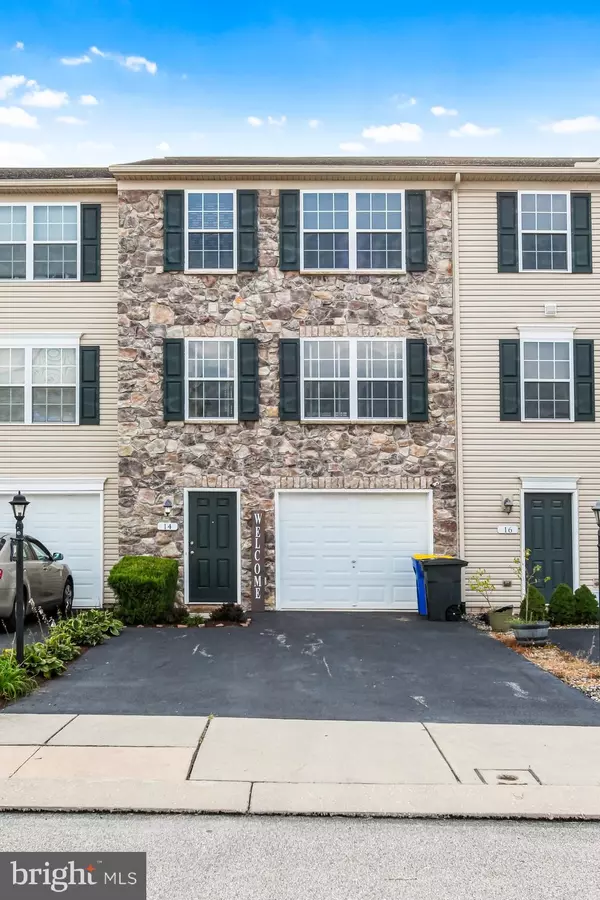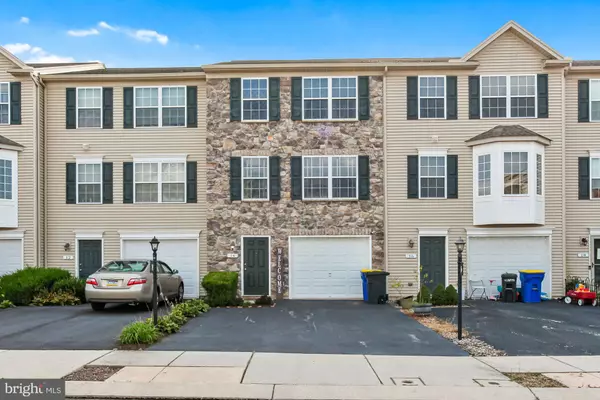For more information regarding the value of a property, please contact us for a free consultation.
14 TAYLOR DR York, PA 17404
Want to know what your home might be worth? Contact us for a FREE valuation!

Our team is ready to help you sell your home for the highest possible price ASAP
Key Details
Sold Price $165,000
Property Type Townhouse
Sub Type Interior Row/Townhouse
Listing Status Sold
Purchase Type For Sale
Square Footage 1,490 sqft
Price per Sqft $110
Subdivision Bennett Run
MLS Listing ID PAYK2006448
Sold Date 10/22/21
Style Colonial
Bedrooms 3
Full Baths 1
Half Baths 1
HOA Fees $8/ann
HOA Y/N Y
Abv Grd Liv Area 1,240
Originating Board BRIGHT
Year Built 2009
Annual Tax Amount $3,643
Tax Year 2021
Lot Size 2,104 Sqft
Acres 0.05
Property Description
Nicely maintained townhome ready for its new owner! Beautiful stone front exterior welcomes you as soon as you pull up to the home. The lower level has an oversized 1 car garage, storage, and a family room. Off the family room is a large stone paver patio to sit and relax after a hard days work. On the main level you will find the living room with newer carpet, the spacious kitchen has a large island, lots of counter space, pantry, garbage disposal and all the kitchen appliances are included. There is ample space for your dining room table too! You will find a half bath off the kitchen and also a nice deck to sit and sip your favorite drink. Upstairs you will find 3 bedrooms and a full bath with a double sink and tub/shower combo. Carpet and laminate are less than 2 years old.
If you are an investor, good news, this home can be rented. You would need to check with the HOA. Current seller has a signed lease with the tenants.
Location
State PA
County York
Area Conewago Twp (15223)
Zoning RESIDENTIAL
Rooms
Other Rooms Living Room, Bedroom 2, Bedroom 3, Kitchen, Family Room, Bedroom 1, Bathroom 1, Half Bath
Basement Walkout Level
Interior
Interior Features Breakfast Area, Carpet, Ceiling Fan(s), Combination Kitchen/Dining, Dining Area, Pantry, Recessed Lighting, Tub Shower, Walk-in Closet(s), Window Treatments
Hot Water Electric
Heating Heat Pump(s), Forced Air
Cooling Central A/C
Flooring Carpet, Laminated, Vinyl
Equipment Built-In Microwave, Disposal, Dishwasher, Refrigerator, Stove, Dryer, Washer
Window Features Energy Efficient
Appliance Built-In Microwave, Disposal, Dishwasher, Refrigerator, Stove, Dryer, Washer
Heat Source Electric
Laundry Basement
Exterior
Exterior Feature Patio(s), Deck(s)
Parking Features Garage - Front Entry, Garage Door Opener
Garage Spaces 3.0
Water Access N
Roof Type Asphalt
Accessibility None
Porch Patio(s), Deck(s)
Attached Garage 1
Total Parking Spaces 3
Garage Y
Building
Story 3
Foundation Slab, Block
Sewer Public Sewer
Water Public
Architectural Style Colonial
Level or Stories 3
Additional Building Above Grade, Below Grade
New Construction N
Schools
Elementary Schools Conewago
Middle Schools Northeastern
High Schools Northeastern
School District Northeastern York
Others
Pets Allowed Y
HOA Fee Include Common Area Maintenance
Senior Community No
Tax ID 23-000-05-0317-00-00000
Ownership Fee Simple
SqFt Source Assessor
Security Features Smoke Detector
Acceptable Financing Cash, Conventional, FHA, VA
Listing Terms Cash, Conventional, FHA, VA
Financing Cash,Conventional,FHA,VA
Special Listing Condition Standard
Pets Allowed Number Limit, Size/Weight Restriction
Read Less

Bought with Michael J Wheeler • Berkshire Hathaway HomeServices Homesale Realty



