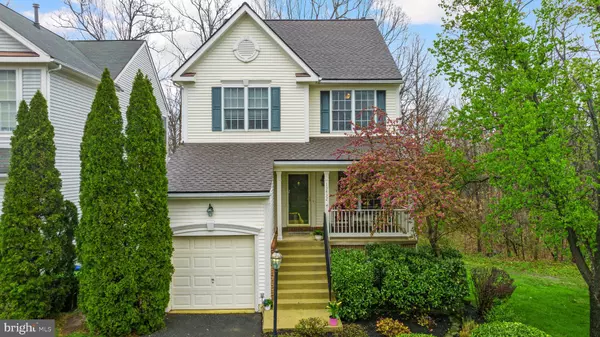For more information regarding the value of a property, please contact us for a free consultation.
13432 WANSTEADT PL Bristow, VA 20136
Want to know what your home might be worth? Contact us for a FREE valuation!

Our team is ready to help you sell your home for the highest possible price ASAP
Key Details
Sold Price $620,000
Property Type Single Family Home
Sub Type Detached
Listing Status Sold
Purchase Type For Sale
Square Footage 2,496 sqft
Price per Sqft $248
Subdivision Kingsbrooke
MLS Listing ID VAPW2023442
Sold Date 05/06/22
Style Colonial
Bedrooms 3
Full Baths 3
Half Baths 1
HOA Fees $60/qua
HOA Y/N Y
Abv Grd Liv Area 1,736
Originating Board BRIGHT
Year Built 1999
Annual Tax Amount $5,204
Tax Year 2021
Lot Size 4,404 Sqft
Acres 0.1
Property Description
Opportunity is knocking! This gem in Kingsbrooke is awaiting your scheduled showing! This quaint home sits at the very end of the street and backs to trees, a creek, and walking trails! It's the ideal lot! This home boasts tons of natural light and has the ideal open concept kitchen to living room setup. There is also an additional sitting room in the front of the home. The finished basement has a large recreation area along with a 4th room and full bath! Some updates to note - New Roof 2020 I Hot Water Heater 2016 I New basement flooring 2018 I HVAC serviced 6 months ago I Deck restained 2021 I New Carpet 2022 I New Paint touched up throughout 2022. Schedule your showing today! Hurry before it's gone!
Location
State VA
County Prince William
Zoning R6
Rooms
Other Rooms Living Room, Dining Room, Primary Bedroom, Bedroom 2, Bedroom 3, Bedroom 4, Kitchen, Game Room
Basement Walkout Level, Fully Finished
Interior
Interior Features Breakfast Area, Dining Area, Family Room Off Kitchen, Primary Bath(s), Upgraded Countertops, Window Treatments, Wood Floors, Recessed Lighting, Floor Plan - Open, Floor Plan - Traditional
Hot Water Natural Gas
Heating Forced Air
Cooling Central A/C, Ceiling Fan(s)
Equipment Dishwasher, Disposal, Dryer - Front Loading, Microwave, Oven/Range - Electric, Refrigerator, Icemaker, Washer - Front Loading
Fireplace N
Window Features Screens
Appliance Dishwasher, Disposal, Dryer - Front Loading, Microwave, Oven/Range - Electric, Refrigerator, Icemaker, Washer - Front Loading
Heat Source Natural Gas
Exterior
Exterior Feature Deck(s), Porch(es)
Parking Features Garage Door Opener
Garage Spaces 1.0
Fence Rear
Amenities Available Bike Trail, Common Grounds, Jog/Walk Path, Pool - Outdoor, Tennis Courts, Tot Lots/Playground
Water Access N
View Trees/Woods
Roof Type Shingle
Accessibility None
Porch Deck(s), Porch(es)
Attached Garage 1
Total Parking Spaces 1
Garage Y
Building
Lot Description Backs to Trees, Corner, No Thru Street, Premium
Story 3
Foundation Other
Sewer Public Sewer
Water Public
Architectural Style Colonial
Level or Stories 3
Additional Building Above Grade, Below Grade
Structure Type 9'+ Ceilings,Vaulted Ceilings
New Construction N
Schools
High Schools Patriot
School District Prince William County Public Schools
Others
HOA Fee Include Insurance,Management,Reserve Funds,Pool(s),Snow Removal,Trash
Senior Community No
Tax ID 200859
Ownership Fee Simple
SqFt Source Assessor
Special Listing Condition Standard
Read Less

Bought with Jennifer D Young • Keller Williams Chantilly Ventures, LLC



