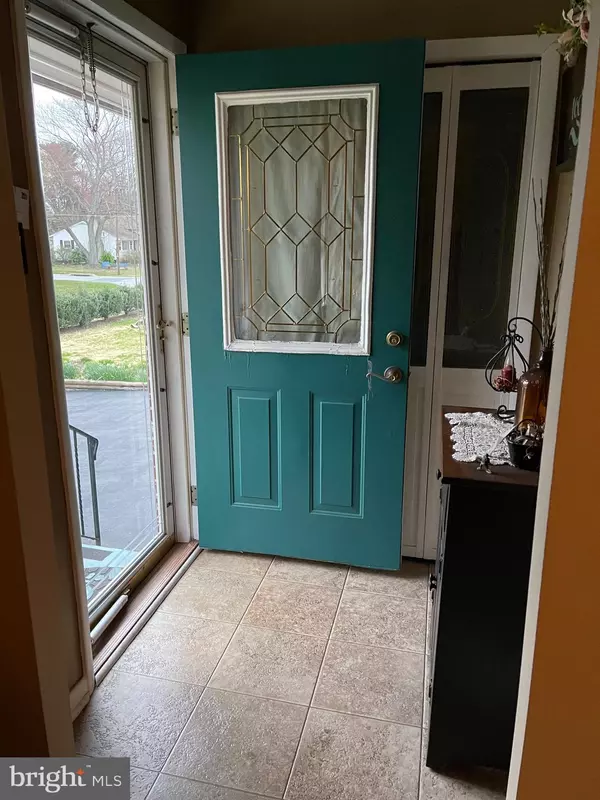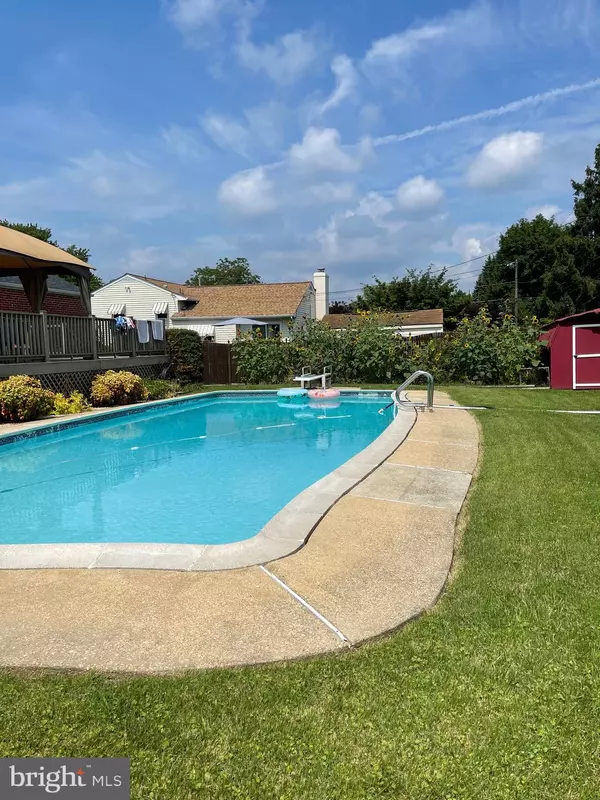For more information regarding the value of a property, please contact us for a free consultation.
213 SOUTHERLAND DR New Castle, DE 19720
Want to know what your home might be worth? Contact us for a FREE valuation!

Our team is ready to help you sell your home for the highest possible price ASAP
Key Details
Sold Price $315,000
Property Type Single Family Home
Sub Type Detached
Listing Status Sold
Purchase Type For Sale
Square Footage 2,300 sqft
Price per Sqft $136
Subdivision Llangollen Estates
MLS Listing ID DENC2025972
Sold Date 08/19/22
Style Ranch/Rambler
Bedrooms 3
Full Baths 1
Half Baths 1
HOA Y/N N
Abv Grd Liv Area 1,725
Originating Board BRIGHT
Year Built 1960
Annual Tax Amount $2,302
Tax Year 2021
Lot Size 10,019 Sqft
Acres 0.23
Lot Dimensions 80.00 x 125.00
Property Description
This home is priced below appraised value! It is in a well sought-after neighborhood close to shopping and major hwys for travel. Main level consists of 2 generous size bedrooms, full bath, living room, dining room, and a large updated eat in kitchen with a sliding glass door leading to the deck overlooking the inground pool. The flat, fenced yard also consists of a shed and large garden area. The basement is 50% finished. The finished portion has a bedroom, half bath, and bonus room with brick fireplace.
Inclusions: All appliances, Kitchen Table w/8 chairs, 2 Lounger Chairs, Extension Ladder, Bookcase in Basement, Worktable in Basement, Gazebo Frame and topper on Deck w/ Screens, Light for Gazebo, Dehumidifier, Area Rug in Living, Patio table and chairs (New), and Shed
Location
State DE
County New Castle
Area New Castle/Red Lion/Del.City (30904)
Zoning NC10
Rooms
Basement Partially Finished
Main Level Bedrooms 2
Interior
Interior Features Kitchen - Eat-In, Pantry, Upgraded Countertops
Hot Water Electric
Heating Baseboard - Hot Water
Cooling Wall Unit
Fireplaces Number 1
Equipment Cooktop, Dishwasher, Dryer - Electric, Oven - Wall, Refrigerator, Washer, Water Heater
Fireplace Y
Appliance Cooktop, Dishwasher, Dryer - Electric, Oven - Wall, Refrigerator, Washer, Water Heater
Heat Source Natural Gas
Laundry Basement
Exterior
Exterior Feature Deck(s)
Parking Features Garage - Front Entry
Garage Spaces 2.0
Fence Wood
Water Access N
Accessibility 2+ Access Exits
Porch Deck(s)
Attached Garage 2
Total Parking Spaces 2
Garage Y
Building
Story 1
Foundation Block
Sewer Public Sewer
Water Public
Architectural Style Ranch/Rambler
Level or Stories 1
Additional Building Above Grade, Below Grade
New Construction N
Schools
School District Colonial
Others
Senior Community No
Tax ID 10-034.40-094
Ownership Fee Simple
SqFt Source Estimated
Horse Property N
Special Listing Condition Standard
Read Less

Bought with Mary E Corcoran • Patterson-Schwartz - Greenville



