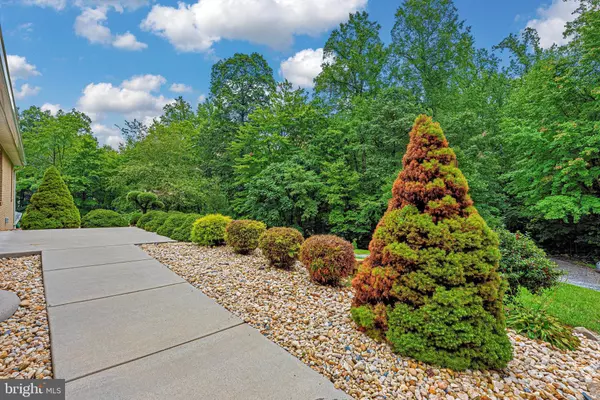For more information regarding the value of a property, please contact us for a free consultation.
3250 KAETZEL RD Rohrersville, MD 21779
Want to know what your home might be worth? Contact us for a FREE valuation!

Our team is ready to help you sell your home for the highest possible price ASAP
Key Details
Sold Price $500,000
Property Type Single Family Home
Sub Type Detached
Listing Status Sold
Purchase Type For Sale
Square Footage 3,280 sqft
Price per Sqft $152
Subdivision Washington County
MLS Listing ID MDWA2001812
Sold Date 10/29/21
Style Ranch/Rambler
Bedrooms 5
Full Baths 3
HOA Y/N N
Abv Grd Liv Area 1,980
Originating Board BRIGHT
Year Built 1998
Annual Tax Amount $2,659
Tax Year 2021
Lot Size 20.080 Acres
Acres 20.08
Property Description
Don't miss this opportunity to purchase this ranch style home on 20.08 acres. It is a tranquil setting and plenty of room to roam! Enjoy first floor living in this all brick, well maintained 5 bedroom 3 full bath. Large eat-in kitchen, living room with gas fireplace, mail level laundry, spacious layout with wood floors, and plenty of storage. All brick exterior and metal roof provides low maintenance. This home comes with a newer metal roof, oil heat, gas fire place in the living room, and outdoor wood stove. The basement has a separate entrance with 1 bedroom, a full bath, kitchen, living room and additional storage/office area. The 20 X 40 detached garage/building comes with electric and lots of space for vehicles and equipment. The yard has an established garden with blueberries, blackberries, black raspberry bush, strawberry patch and a herb garden. Enjoy an abundance of wildlife! Hurry! Won't last long!
Location
State MD
County Washington
Zoning P
Rooms
Basement Connecting Stairway, Full, Heated, Outside Entrance, Partially Finished, Side Entrance
Main Level Bedrooms 4
Interior
Interior Features Kitchen - Eat-In, Kitchen - Country
Hot Water Electric
Heating Other, Wood Burn Stove
Cooling Central A/C
Flooring Wood, Vinyl
Fireplaces Number 1
Equipment Refrigerator, Cooktop, Range Hood, Stove, Washer, Dryer
Appliance Refrigerator, Cooktop, Range Hood, Stove, Washer, Dryer
Heat Source Oil, Wood
Laundry Main Floor
Exterior
Parking Features Garage - Front Entry, Oversized
Garage Spaces 4.0
Carport Spaces 1
Water Access N
Roof Type Metal
Accessibility None
Total Parking Spaces 4
Garage Y
Building
Story 2
Foundation Block
Sewer Septic Exists
Water Well
Architectural Style Ranch/Rambler
Level or Stories 2
Additional Building Above Grade, Below Grade
Structure Type Dry Wall,Wood Walls
New Construction N
Schools
School District Washington County Public Schools
Others
Senior Community No
Tax ID 2208001235
Ownership Fee Simple
SqFt Source Assessor
Special Listing Condition Standard
Read Less

Bought with Suzanne S Marsh • Marsh Realty



