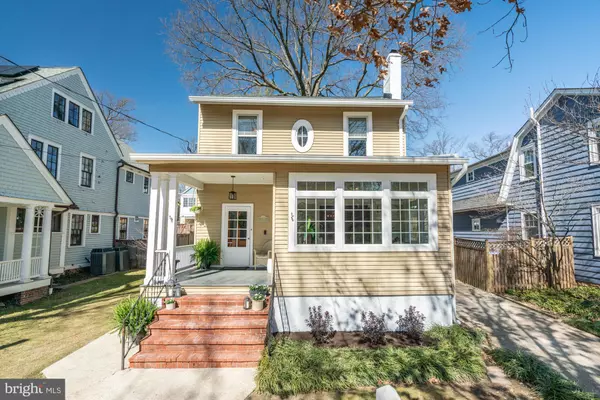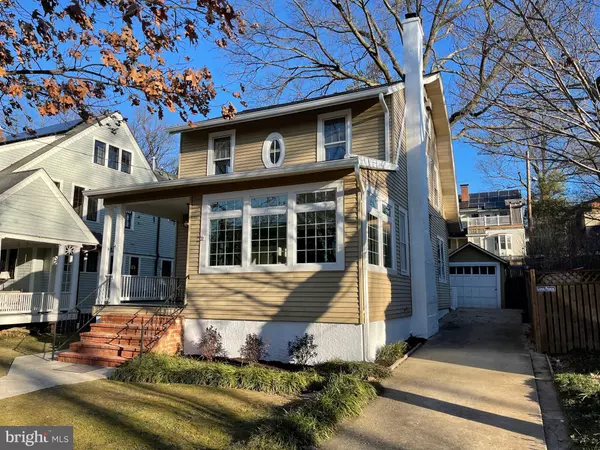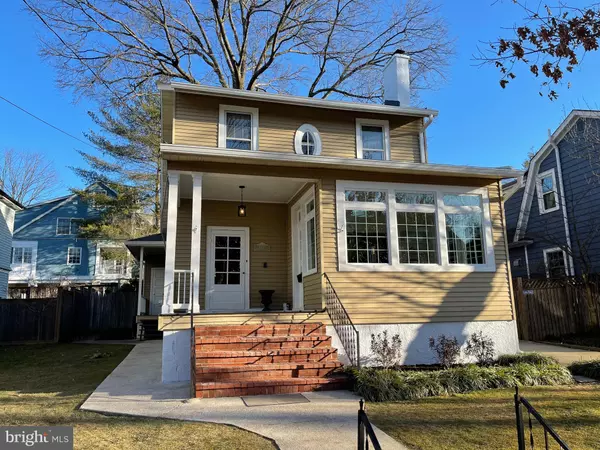For more information regarding the value of a property, please contact us for a free consultation.
3365 RUNNYMEDE PL NW Washington, DC 20015
Want to know what your home might be worth? Contact us for a FREE valuation!

Our team is ready to help you sell your home for the highest possible price ASAP
Key Details
Sold Price $1,300,000
Property Type Single Family Home
Sub Type Detached
Listing Status Sold
Purchase Type For Sale
Square Footage 2,529 sqft
Price per Sqft $514
Subdivision Chevy Chase
MLS Listing ID DCDC509686
Sold Date 04/16/21
Style Bungalow
Bedrooms 5
Full Baths 3
HOA Y/N N
Abv Grd Liv Area 1,944
Originating Board BRIGHT
Year Built 1924
Annual Tax Amount $8,039
Tax Year 2020
Lot Size 4,938 Sqft
Acres 0.11
Property Description
Deceptively large home on lovely, tree-lined Runnymede Place, NW. A short stroll to Lafayette Elementary school and park, the weekend farmer's market, Broad Branch Market as well as to the shopping, sidewalk dining, the Avalon Theater, public library, and much more on Connecticut Avenue. 1 mile to Friendship Heights and the Metro (Red Line). A charming front porch beckons you inside where you're greeted by a gracious foyer, hardwood floors and high ceilings and generously sized rooms. The main floor has a formal living room with a wood-burning fireplace, large scale dining room, a fresh and bright sun room, a family room (or office) with a full bath and a renovated kitchen with white cabinetry and granite counters and stainless steel appliances,. The second floor has four nicely sized bedrooms and a renovated full bath that Joanna Gaines would love! The 3rd floor has an additional 5th bedroom or use this flexible, open space as a home office, play room or additional family room . The lower level has a recreation / family room, full bath and laundry. The solid backyard deck is perfect for al fresco dining and entertaining. Just landscaped, freshly painted, and new light fixtures and carpeting installed. The home also boasts a rare driveway for 2 cars and one-car garage, too. New roof installed in 2020 w/ 50 year architectural shingles. This home truly checks ALL the boxes -- just unpack and move on into one the most sought-after streets in welcoming, friendly Chevy Chase DC.
Location
State DC
County Washington
Zoning RESIDENTIAL
Rooms
Other Rooms Living Room, Dining Room, Kitchen, Family Room, Foyer, Sun/Florida Room, Laundry, Recreation Room
Basement Daylight, Partial, Improved, Partially Finished
Interior
Interior Features Built-Ins, Carpet, Ceiling Fan(s), Crown Moldings, Dining Area, Family Room Off Kitchen, Floor Plan - Traditional, Formal/Separate Dining Room, Kitchen - Gourmet, Solar Tube(s)
Hot Water Natural Gas
Heating Central
Cooling None
Flooring Ceramic Tile, Laminated, Wood, Partially Carpeted
Fireplaces Number 1
Equipment Dishwasher, Disposal, Dryer, Microwave, Oven - Self Cleaning, Stainless Steel Appliances, Washer, Refrigerator
Window Features Double Hung,Wood Frame
Appliance Dishwasher, Disposal, Dryer, Microwave, Oven - Self Cleaning, Stainless Steel Appliances, Washer, Refrigerator
Heat Source Natural Gas
Exterior
Parking Features Garage Door Opener
Garage Spaces 1.0
Water Access N
View Street
Roof Type Architectural Shingle
Street Surface Alley,Paved
Accessibility None
Road Frontage Public
Total Parking Spaces 1
Garage Y
Building
Story 4
Sewer Public Sewer
Water Public
Architectural Style Bungalow
Level or Stories 4
Additional Building Above Grade, Below Grade
New Construction N
Schools
Elementary Schools Lafayette
Middle Schools Deal Junior High School
High Schools Jackson-Reed
School District District Of Columbia Public Schools
Others
Senior Community No
Tax ID 2008//0002
Ownership Fee Simple
SqFt Source Assessor
Security Features Smoke Detector,Carbon Monoxide Detector(s),Exterior Cameras
Special Listing Condition Standard
Read Less

Bought with Edward Y Carp • Compass



