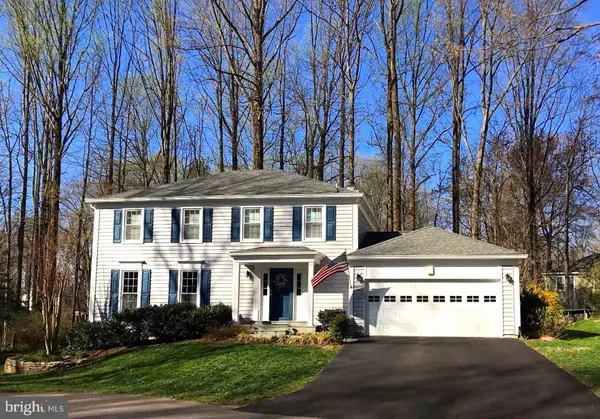For more information regarding the value of a property, please contact us for a free consultation.
10845 BURR OAK WAY Burke, VA 22015
Want to know what your home might be worth? Contact us for a FREE valuation!

Our team is ready to help you sell your home for the highest possible price ASAP
Key Details
Sold Price $775,000
Property Type Single Family Home
Sub Type Detached
Listing Status Sold
Purchase Type For Sale
Square Footage 2,896 sqft
Price per Sqft $267
Subdivision Burke Centre
MLS Listing ID VAFX1194398
Sold Date 06/01/21
Style Colonial
Bedrooms 4
Full Baths 2
Half Baths 1
HOA Fees $85/qua
HOA Y/N Y
Abv Grd Liv Area 2,146
Originating Board BRIGHT
Year Built 1979
Annual Tax Amount $7,108
Tax Year 2021
Lot Size 5,600 Sqft
Acres 0.13
Property Description
$30K Price Adjustment - Motivated Sellers - Open House 5/1 from 12-3. Beautiful Colonial on a private pipe stem in the award-winning community of Burke Centre. Benefit from the greater than $150K spent in the last few years to improve the function and enjoyability of this home.New Driveway - 2020. Bathrooms remodeled - 2019 & 2020. New insulated Vinyl Siding and Gutters - 2018. New Patio w/ Fire Pit - 2017. New Insulated Garage Door - 2014. New Roof w/ architectural shingles and new decking - 2013. New Thompson Creek Vinyl Windows - 2013. New walkway, portico addition and all new outside doors - 2013. New HVAC - 2011 and so much more including recessed lighting in living room, kitchen and basement. Wood floors and tile on the main floor with plush carpet upstairs and in the finished basement. Built in bookshelves and cabinets in the office for more storage. Saying this community is "AWESOME" would be an understatement with tot lot close to home, entry to the 30+ miles of trails within the community just through the woods in the backyard and 5 community centers, pools and the library.(Not to mention the awesome neighbors!) Close to VRE, bus to Pentagon, and ride share lots. Make an appointment today, this one wont last long!
Location
State VA
County Fairfax
Zoning 370
Rooms
Other Rooms Living Room, Dining Room, Kitchen, Laundry, Office, Recreation Room, Storage Room, Half Bath
Basement Full, Partially Finished
Interior
Interior Features Built-Ins, Attic/House Fan, Carpet, Ceiling Fan(s), Chair Railings, Crown Moldings, Dining Area, Formal/Separate Dining Room, Kitchen - Eat-In, Kitchen - Island, Recessed Lighting, Stall Shower, Tub Shower, Walk-in Closet(s), Window Treatments, Wood Floors
Hot Water Electric
Heating Heat Pump(s), Heat Pump - Electric BackUp
Cooling Central A/C
Flooring Carpet, Ceramic Tile, Hardwood
Fireplaces Number 1
Equipment Built-In Microwave, Dishwasher, Disposal, Energy Efficient Appliances, Exhaust Fan, Icemaker, ENERGY STAR Dishwasher, ENERGY STAR Refrigerator, Oven - Double, Oven - Self Cleaning, Oven/Range - Electric, Oven/Range - Gas, Stainless Steel Appliances, Water Heater, Water Heater - High-Efficiency
Window Features Double Pane,Double Hung,Low-E,Screens
Appliance Built-In Microwave, Dishwasher, Disposal, Energy Efficient Appliances, Exhaust Fan, Icemaker, ENERGY STAR Dishwasher, ENERGY STAR Refrigerator, Oven - Double, Oven - Self Cleaning, Oven/Range - Electric, Oven/Range - Gas, Stainless Steel Appliances, Water Heater, Water Heater - High-Efficiency
Heat Source Electric
Laundry Main Floor
Exterior
Parking Features Garage - Front Entry, Garage Door Opener
Garage Spaces 6.0
Utilities Available Cable TV, Natural Gas Available, Phone, Propane, Under Ground
Amenities Available Basketball Courts, Bike Trail, Club House, Common Grounds, Community Center, Jog/Walk Path, Lake, Picnic Area, Party Room, Pool - Outdoor, Pool Mem Avail, Tennis Courts, Tot Lots/Playground, Volleyball Courts
Water Access N
Roof Type Architectural Shingle
Street Surface Black Top
Accessibility None, Grab Bars Mod
Attached Garage 2
Total Parking Spaces 6
Garage Y
Building
Lot Description Backs to Trees, Landscaping, No Thru Street, Pipe Stem, Rear Yard, Trees/Wooded
Story 3
Sewer Public Sewer
Water Public
Architectural Style Colonial
Level or Stories 3
Additional Building Above Grade, Below Grade
New Construction N
Schools
Elementary Schools Fairview
Middle Schools Robinson Secondary School
High Schools Robinson Secondary School
School District Fairfax County Public Schools
Others
HOA Fee Include Common Area Maintenance,Trash,Snow Removal
Senior Community No
Tax ID 0773 04 0197
Ownership Fee Simple
SqFt Source Assessor
Security Features Carbon Monoxide Detector(s),Smoke Detector,Motion Detectors,Security System
Acceptable Financing Cash, Conventional
Listing Terms Cash, Conventional
Financing Cash,Conventional
Special Listing Condition Standard
Read Less

Bought with Sandra Crews • RE/MAX Executives



