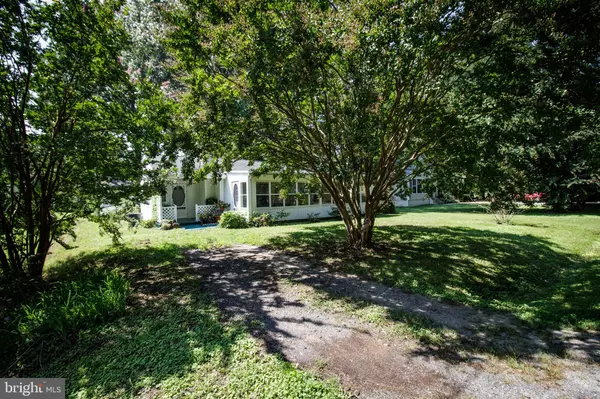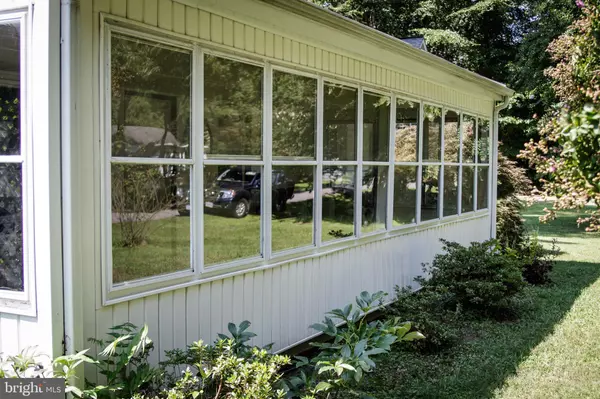For more information regarding the value of a property, please contact us for a free consultation.
129 MT VERNON DR Colonial Beach, VA 22443
Want to know what your home might be worth? Contact us for a FREE valuation!

Our team is ready to help you sell your home for the highest possible price ASAP
Key Details
Sold Price $245,000
Property Type Single Family Home
Sub Type Detached
Listing Status Sold
Purchase Type For Sale
Square Footage 1,724 sqft
Price per Sqft $142
Subdivision Westmoreland Shores
MLS Listing ID VAWE2000598
Sold Date 10/28/21
Style Ranch/Rambler
Bedrooms 2
Full Baths 2
Half Baths 1
HOA Y/N N
Abv Grd Liv Area 1,724
Originating Board BRIGHT
Year Built 1960
Annual Tax Amount $772
Tax Year 2016
Lot Size 10,890 Sqft
Acres 0.25
Property Description
Westmoreland Shores COZY two bedroom, two and a half bath cottage within walking distance of a private community beach and boat dock. House has been renovated inside 2015 to include kitchen, upgraded ART DECO bathrooms, and faux fireplace in the living area that can be converted to a live fireplace. Washer and Dryer, office room, OPEN SUNROOM in front and UTILITY ROOM in back of house with a fenced in yard. New electric and plumbing throughout house and LARGE YARD with concrete GARAGE/Workroom equipped with electric. Great opportunity to make it an Airbnb Investment, five minute jet ski ride to Dockside Tiki bar across the water. MAKE THIS NEW LISTING YOUR GETAWAY HOME FOR THE ARTIST, OUTDOORS PERSON, AND PLACE BY THE POTOMAC.
Location
State VA
County Westmoreland
Zoning RESIDENTIAL
Rooms
Main Level Bedrooms 2
Interior
Interior Features Kitchen - Table Space, Primary Bath(s), Entry Level Bedroom, Upgraded Countertops, Window Treatments, Wood Floors, Floor Plan - Traditional
Hot Water Electric
Heating Heat Pump(s)
Cooling Heat Pump(s)
Flooring Wood
Fireplaces Number 1
Fireplaces Type Equipment, Screen
Equipment Dishwasher, Disposal, Dryer, Icemaker, Microwave, Oven - Self Cleaning, Oven/Range - Electric, Refrigerator, Stove, Washer, Water Heater
Fireplace Y
Appliance Dishwasher, Disposal, Dryer, Icemaker, Microwave, Oven - Self Cleaning, Oven/Range - Electric, Refrigerator, Stove, Washer, Water Heater
Heat Source Electric
Exterior
Parking Features Other
Garage Spaces 2.0
Fence Picket, Rear
Utilities Available Electric Available, Sewer Available
Water Access Y
Water Access Desc Boat - Powered,Canoe/Kayak,Fishing Allowed,Public Beach,Swimming Allowed,Waterski/Wakeboard
Roof Type Shingle
Accessibility Other
Total Parking Spaces 2
Garage Y
Building
Story 1
Foundation Crawl Space, Slab
Sewer Public Sewer
Water Public
Architectural Style Ranch/Rambler
Level or Stories 1
Additional Building Above Grade
Structure Type Block Walls
New Construction N
Schools
School District Westmoreland County Public Schools
Others
Pets Allowed Y
Senior Community No
Tax ID 16250
Ownership Fee Simple
SqFt Source Estimated
Acceptable Financing Cash, Conventional, FHA, USDA, VA
Horse Property N
Listing Terms Cash, Conventional, FHA, USDA, VA
Financing Cash,Conventional,FHA,USDA,VA
Special Listing Condition Standard
Pets Allowed Cats OK, Dogs OK
Read Less

Bought with Lauren E Page • KW Metro Center
GET MORE INFORMATION




