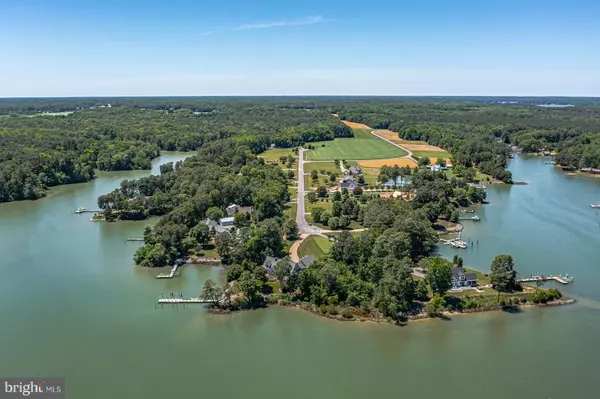For more information regarding the value of a property, please contact us for a free consultation.
57 HALL FARM DRIVE Heathsville, VA 22473
Want to know what your home might be worth? Contact us for a FREE valuation!

Our team is ready to help you sell your home for the highest possible price ASAP
Key Details
Sold Price $925,000
Property Type Single Family Home
Sub Type Detached
Listing Status Sold
Purchase Type For Sale
Square Footage 4,150 sqft
Price per Sqft $222
Subdivision Cranes Creek Harbor
MLS Listing ID VANV2000398
Sold Date 07/01/22
Style Transitional
Bedrooms 4
Full Baths 3
Half Baths 1
HOA Y/N N
Abv Grd Liv Area 4,150
Originating Board BRIGHT
Year Built 2005
Annual Tax Amount $3,100
Tax Year 2021
Lot Size 1.000 Acres
Acres 1.0
Property Description
This home marks every box on the 'Perfect Rivah Home' checklist! Fabulous floorplan with main level living; a screened porch overlooking the private yard w/saltwater pool; deepwater dock (6'+) with kayak platform just minutes from the Bay; all in a meticulously maintained property. The main level owner's suite with sitting area and multiple closets is privately sited away from two additional main floor bedrooms and shared bath. The sleek cherry and granite kitchen adjoins a breakfast area with views out to the waterfront and a cozy family room. Step out into the screened porch by the pool to enjoy the landscaped yard and views across the water. An office, spacious living room, powder room and dining room complete the main floor. Up the floating stairs with glass railings is a separate suite; a large multi-use room offering water views is complemented by a kitchenette (ready for a refrigerator), a nook with 3 built-in beds, a craft space, and large attic storage room (which could easily be finished for more living space) over the attached two car garage. The details of this home are the icing on the cake - beautiful moldings, 9' ceilings, hardwood and tile floors, a unique staircase, fireplace with built-in shelves, the 'haint blue' porch ceiling, retractable awning over the deck, encapsulated crawlspace, a generator, and the gorgeous leaded glass front door set. High Speed cable/internet. Option to purchase many furnishings if desired. Luxury living in an easy-care home.
Location
State VA
County Northumberland
Zoning R2
Rooms
Main Level Bedrooms 3
Interior
Interior Features Attic, Breakfast Area, Entry Level Bedroom, Floor Plan - Open, Formal/Separate Dining Room, Pantry, Recessed Lighting, Soaking Tub, Stain/Lead Glass, Upgraded Countertops, Walk-in Closet(s), Wood Floors, Carpet
Hot Water Electric, Instant Hot Water
Heating Heat Pump(s), Heat Pump - Gas BackUp
Cooling Central A/C, Heat Pump(s)
Flooring Carpet, Ceramic Tile, Hardwood
Fireplaces Number 1
Fireplaces Type Wood
Equipment Built-In Microwave, Built-In Range, Dishwasher, Dryer, Refrigerator, Washer
Fireplace Y
Appliance Built-In Microwave, Built-In Range, Dishwasher, Dryer, Refrigerator, Washer
Heat Source Electric
Laundry Main Floor, Has Laundry
Exterior
Exterior Feature Porch(es), Screened, Deck(s)
Parking Features Garage - Front Entry
Garage Spaces 2.0
Pool In Ground, Saltwater
Utilities Available Cable TV, Propane, Electric Available, Water Available
Waterfront Description Private Dock Site,Rip-Rap
Water Access Y
Water Access Desc Boat - Powered,Canoe/Kayak,Personal Watercraft (PWC),Private Access,Sail,Swimming Allowed
View Water, River, Trees/Woods
Roof Type Composite
Accessibility None
Porch Porch(es), Screened, Deck(s)
Attached Garage 2
Total Parking Spaces 2
Garage Y
Building
Story 2
Foundation Crawl Space
Sewer On Site Septic, Septic < # of BR
Water Private
Architectural Style Transitional
Level or Stories 2
Additional Building Above Grade
Structure Type 9'+ Ceilings,Dry Wall
New Construction N
Schools
Elementary Schools Northumberland
Middle Schools Northumberland
High Schools Northumberland
School District Northumberland County Public Schools
Others
Pets Allowed Y
Senior Community No
Tax ID NO TAX RECORD
Ownership Fee Simple
SqFt Source Estimated
Acceptable Financing Cash, Conventional, Exchange
Horse Property N
Listing Terms Cash, Conventional, Exchange
Financing Cash,Conventional,Exchange
Special Listing Condition Standard
Pets Allowed No Pet Restrictions
Read Less

Bought with Non Member • Non Subscribing Office
GET MORE INFORMATION




