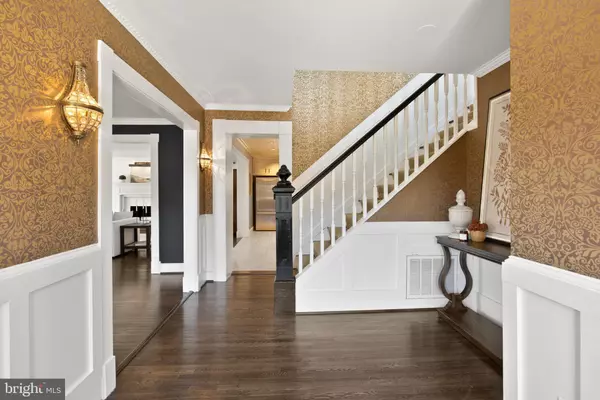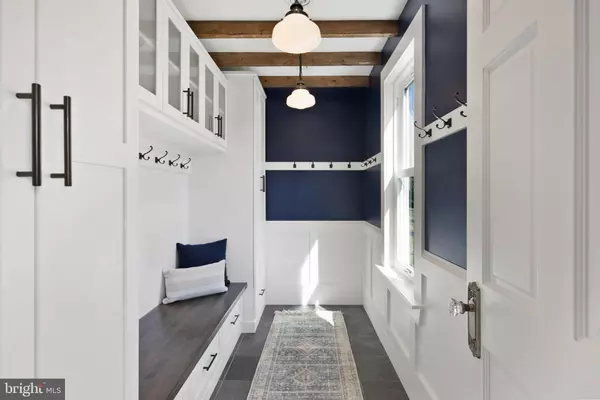For more information regarding the value of a property, please contact us for a free consultation.
7500 CLIFTON RD Clifton, VA 20124
Want to know what your home might be worth? Contact us for a FREE valuation!

Our team is ready to help you sell your home for the highest possible price ASAP
Key Details
Sold Price $2,350,000
Property Type Single Family Home
Sub Type Detached
Listing Status Sold
Purchase Type For Sale
Square Footage 4,350 sqft
Price per Sqft $540
Subdivision Clifton
MLS Listing ID VAFX2054992
Sold Date 04/18/22
Style Farmhouse/National Folk
Bedrooms 6
Full Baths 5
Half Baths 1
HOA Y/N N
Abv Grd Liv Area 4,050
Originating Board BRIGHT
Year Built 1890
Annual Tax Amount $12,875
Tax Year 2021
Lot Size 3.454 Acres
Acres 3.45
Property Description
A rare offering, Windy Hill Farm is primely positioned on over three acres just outside of charming Clifton, Virginia and 40 minutes from Washington. Wrought iron gates part ways to reveal a sanctuary secluded from todays stresses. Built in 1890, the idyllic modern farmhouse exudes original charm and offers all of the finest finishes and modern amenities necessary for todays homeowner. Double doors open into an inviting reception area, introducing a spacious floor plan with generous formal room sizes. The gourmet kitchen, a chefs dream, boasts an oversized center island, custom cabinetry, and a professional Aga range. The farmhouse features four bedrooms and three bathrooms, including a stunning primary suite with marble bath, clawfoot tub, walk-in steam shower, and custom dressing room. Seven wood burning fireplaces add warmth and authenticity throughout, while modern features such as a private library, large mudroom with built-ins, and intimate family room facilitate comfortable family living. The finished lower level is ideal for entertainment, and features a large recreation room with endless possibilities. Originally home to the county dairy barn, the now three level entertainment barn provides an additional 7,000 square feet of living space, complete with a sprawling entertainment level, two guest suites, a gym, office space, and three additional fireplaces. Beyond the living quarters is a sports court and ample parking for entertaining. Privacy, space, and unmatched amenities in a special, tranquil setting make Windy Hill Farm a one-of-a-kind compound with endless possibilities.
Location
State VA
County Fairfax
Zoning 030
Rooms
Basement Connecting Stairway, Improved, Sump Pump
Main Level Bedrooms 2
Interior
Interior Features Additional Stairway, Bar, Built-Ins, Butlers Pantry, Crown Moldings, Dining Area, Exposed Beams, Floor Plan - Traditional, Formal/Separate Dining Room, Kitchen - Eat-In, Kitchen - Gourmet, Kitchen - Island, Pantry, Primary Bath(s), Recessed Lighting, Soaking Tub, Stall Shower, Store/Office, Tub Shower, Upgraded Countertops, Walk-in Closet(s), Water Treat System, Window Treatments, Wood Floors, Other
Hot Water Tankless
Heating Heat Pump(s)
Cooling Central A/C, Heat Pump(s), Ductless/Mini-Split
Fireplaces Number 10
Fireplaces Type Wood, Mantel(s)
Equipment Built-In Microwave, Dishwasher, Disposal, Dryer, Extra Refrigerator/Freezer, Instant Hot Water, Oven - Double, Oven - Wall, Refrigerator, Stainless Steel Appliances, Washer, Water Dispenser, Water Heater - Tankless, Built-In Range
Furnishings No
Fireplace Y
Appliance Built-In Microwave, Dishwasher, Disposal, Dryer, Extra Refrigerator/Freezer, Instant Hot Water, Oven - Double, Oven - Wall, Refrigerator, Stainless Steel Appliances, Washer, Water Dispenser, Water Heater - Tankless, Built-In Range
Heat Source Electric
Laundry Has Laundry, Upper Floor, Main Floor
Exterior
Exterior Feature Porch(es), Balcony
Fence Fully
Water Access N
View Pasture, Scenic Vista, Trees/Woods
Accessibility Other
Porch Porch(es), Balcony
Garage N
Building
Lot Description Backs to Trees, Front Yard, Landscaping, Partly Wooded, Open, Premium, Road Frontage, Rural, SideYard(s), Secluded
Story 3
Foundation Slab
Sewer Septic < # of BR
Water Well
Architectural Style Farmhouse/National Folk
Level or Stories 3
Additional Building Above Grade, Below Grade
New Construction N
Schools
School District Fairfax County Public Schools
Others
Senior Community No
Tax ID 0864 01 0021
Ownership Fee Simple
SqFt Source Assessor
Security Features Security Gate
Special Listing Condition Standard
Read Less

Bought with Kimberly Hawkins Jacobs • Jacobs and Co Real Estate LLC



