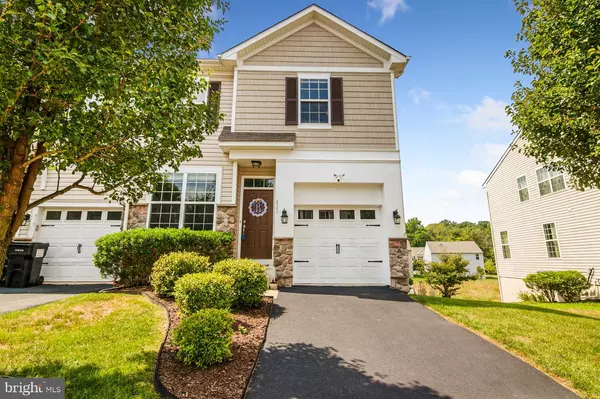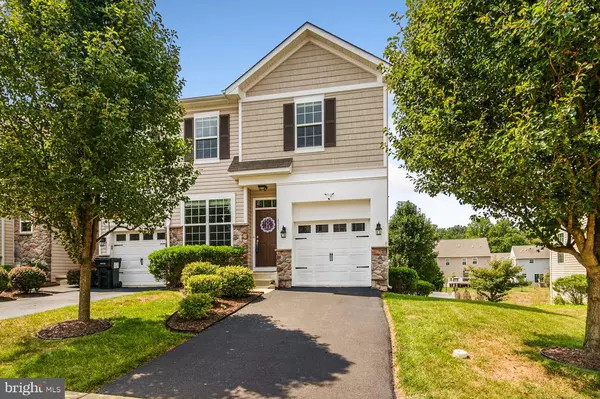For more information regarding the value of a property, please contact us for a free consultation.
421 AFTON DR Middletown, DE 19709
Want to know what your home might be worth? Contact us for a FREE valuation!

Our team is ready to help you sell your home for the highest possible price ASAP
Key Details
Sold Price $350,000
Property Type Townhouse
Sub Type End of Row/Townhouse
Listing Status Sold
Purchase Type For Sale
Square Footage 2,450 sqft
Price per Sqft $142
Subdivision Canal View
MLS Listing ID DENC2003536
Sold Date 10/12/21
Style Contemporary
Bedrooms 3
Full Baths 2
Half Baths 1
HOA Fees $16/ann
HOA Y/N Y
Abv Grd Liv Area 2,450
Originating Board BRIGHT
Year Built 2011
Annual Tax Amount $2,746
Tax Year 2021
Lot Size 4,792 Sqft
Acres 0.11
Lot Dimensions 0.00 x 0.00
Property Description
WOW! This Beautiful 3 bedroom, 2 1/2 Bath END UNIT Townhouse In Canal View Is Ready For It's New Owner. Upon Arrival You Will Find A Meticulously Maintained Lawn And Landscape. As You Enter The Home You Will Be Greeted By Gorgeous Low Maintenance Vinyl Plank Flooring. The Front Room Is Currently Being Used As A Sitting Room But Could Easily Convert To A Play Room, Office Etc. The Kitchen Has 42 Inch Cabinets With Hardware, SS Appliances, A Overhang Counter With Chairs And A Nice Size Pantry. The Dining Area Has Contemporary Pendant Lighting And The Perfect Spot For A Coffee Bar. Right Off The Kitchen Is The Bright And Spacious Family Room With A Slate Surround Gas Fireplace. You Can Access The Trek Deck Via The Sliding Glass Door From This Level. Enjoy Morning Coffee Or Dinner On This Amazing Outdoor Space Complete With A Retractable Awning. On The 2nd Floor You Will Find A Loft That Can Be Used In Many Different Ways. The Primary Bedroom Has A Tray Ceiling, Custom Blinds And A Custom Closet Organizer. The Primary Bathroom Has A Soaking Tub, Double Vanity, Shower Stall And A Water Closet. 2 Other Generously Sized Bedrooms, A Full Bath And Laundry Room Complete This Level. The Daylight Basement Is Finished-Great Room Has Custom Shelving And There Is Plenty Of Room For Storage. You Can Enter The Fenced In Backyard From This Level Via The Stamped Concrete Patio. Other Features Of This Home Include Ceiling Fans, Recessed Lights, New Water Heater(2021), Double Blinds, Ring Security Cameras And Has Been Freshly Painted. Conveniently Located Close To Major Highways And Shopping. Call Today To Schedule An Appointment- Will Not Last Long!!!!
Location
State DE
County New Castle
Area South Of The Canal (30907)
Zoning S
Rooms
Other Rooms Living Room, Primary Bedroom, Bedroom 2, Bedroom 3, Kitchen, Family Room, Breakfast Room, Great Room, Loft, Storage Room, Bathroom 1, Primary Bathroom
Basement Daylight, Full
Interior
Interior Features Breakfast Area, Bar, Built-Ins, Carpet, Ceiling Fan(s), Dining Area, Family Room Off Kitchen, Kitchen - Galley, Pantry, Primary Bath(s), Recessed Lighting, Soaking Tub, Stall Shower, Walk-in Closet(s), Wood Floors
Hot Water Natural Gas
Heating Forced Air
Cooling Central A/C
Fireplaces Number 1
Fireplaces Type Fireplace - Glass Doors, Gas/Propane
Equipment Built-In Microwave, Built-In Range, Dishwasher, Disposal, Dryer - Gas
Fireplace Y
Window Features Sliding
Appliance Built-In Microwave, Built-In Range, Dishwasher, Disposal, Dryer - Gas
Heat Source Natural Gas
Laundry Basement
Exterior
Fence Vinyl, Rear
Water Access N
Accessibility None
Garage N
Building
Story 3
Sewer Public Sewer
Water Public
Architectural Style Contemporary
Level or Stories 3
Additional Building Above Grade, Below Grade
New Construction N
Schools
School District Colonial
Others
Pets Allowed Y
HOA Fee Include Snow Removal,Common Area Maintenance
Senior Community No
Tax ID 12-041.20-093
Ownership Fee Simple
SqFt Source Assessor
Acceptable Financing Cash, Conventional, FHA, USDA, VA
Listing Terms Cash, Conventional, FHA, USDA, VA
Financing Cash,Conventional,FHA,USDA,VA
Special Listing Condition Standard
Pets Allowed No Pet Restrictions
Read Less

Bought with Maddie Justison • Sky Realty



