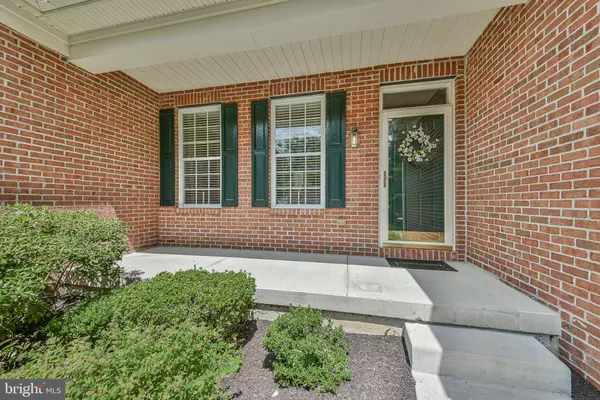For more information regarding the value of a property, please contact us for a free consultation.
4301 WHEELWRIGHT TRL Downingtown, PA 19335
Want to know what your home might be worth? Contact us for a FREE valuation!

Our team is ready to help you sell your home for the highest possible price ASAP
Key Details
Sold Price $469,900
Property Type Single Family Home
Sub Type Detached
Listing Status Sold
Purchase Type For Sale
Square Footage 2,078 sqft
Price per Sqft $226
Subdivision Downing Forge
MLS Listing ID PACT2031044
Sold Date 09/29/22
Style Traditional
Bedrooms 3
Full Baths 3
Half Baths 1
HOA Fees $255/mo
HOA Y/N Y
Abv Grd Liv Area 2,078
Originating Board BRIGHT
Year Built 2004
Annual Tax Amount $7,696
Tax Year 2021
Lot Size 2,542 Sqft
Acres 0.06
Lot Dimensions 0.00 x 0.00
Property Description
Welcome to Downing Forge, and this fantastic 3BR/3.1 Bath Traditional-style brick front corner property. Downing Forge is a sought-after 55+ community so close to so much. Enter the front door and get ready to be impressed by the dramatic 2-story entry. To the left is the bright formal dining room where there will be plenty of space for everyone at Holiday gatherings. This space could also be used as a formal living room. Ahead is the living/great room with gas fireplace, and windows that overlook the backyard that backs to a wooded area for added privacy. The eat-in kitchen is just off the living room. There is plenty of counter space for the chef and floor space for assistants. The Butler Pantry, desk area, and gleaming wood flooring are just some of the amenities of the kitchen that will excite you. Step out back to the Trek deck from the sliders in the kitchen and enjoy the semi-private backyard. Continuing on the first floor are two bedroom suites. The Primary, oversized bedroom boasts plantation shutters, a walk-in closet, and the Primary Bath with jacuzzi tub, shower stall and double sink. The 2nd first floor bedroom suite is perfect for overnight guests or extended family. Attached is a space to be used as a living area for guests, or as an office for you. A powder room completes the first floor. But that's not all! A third bedroom suite is located on the second floor. There is a full bath and large walk-in closet. Does it sound too good to be true? Now imagine a two-car garage, first floor laundry room, and full unfinished basement. Plenty of options to partially or completely finish the basement. Maybe a gym? Or the wine cellar you always dreamed of having? Or maybe you'll enjoy all of that extra storage. Let your imagination run wild. HOA includes snow removal, lawn maintenance, beautiful clubhouse with kitchen, swimming pool, tennis/pickleball court, and bocce ball court. Downing Forge is nestled on 123 acres and includes a clubhouse with kitchen, inviting pool, sidewalks and beautiful, mature landscaping. Located near major roadways to Philadelphia, King of Prussia, the Lancaster Area and more. Don't wait! This neutral home has been lovingly cared-for and is a blank canvas waiting for you to call it home.
Location
State PA
County Chester
Area Caln Twp (10339)
Zoning R10
Rooms
Basement Unfinished, Interior Access, Outside Entrance, Full
Main Level Bedrooms 2
Interior
Interior Features Breakfast Area, Carpet, Ceiling Fan(s), Crown Moldings, Dining Area, Entry Level Bedroom, Family Room Off Kitchen, Formal/Separate Dining Room, Kitchen - Eat-In, Pantry, Primary Bath(s), Recessed Lighting, Soaking Tub, Stall Shower, Walk-in Closet(s), WhirlPool/HotTub, Wood Floors
Hot Water Natural Gas
Heating Forced Air
Cooling Central A/C
Flooring Hardwood, Engineered Wood, Ceramic Tile, Carpet
Fireplaces Number 1
Fireplace Y
Heat Source Natural Gas
Laundry Main Floor
Exterior
Parking Features Garage - Front Entry, Inside Access
Garage Spaces 2.0
Water Access N
Accessibility None
Attached Garage 2
Total Parking Spaces 2
Garage Y
Building
Story 3
Foundation Concrete Perimeter
Sewer Public Sewer
Water Public
Architectural Style Traditional
Level or Stories 3
Additional Building Above Grade, Below Grade
New Construction N
Schools
School District Coatesville Area
Others
Senior Community Yes
Age Restriction 55
Tax ID 39-02 -0181
Ownership Fee Simple
SqFt Source Assessor
Acceptable Financing Cash, Conventional, FHA, VA
Listing Terms Cash, Conventional, FHA, VA
Financing Cash,Conventional,FHA,VA
Special Listing Condition Standard
Read Less

Bought with Rodney Simon II • RE/MAX Professional Realty



