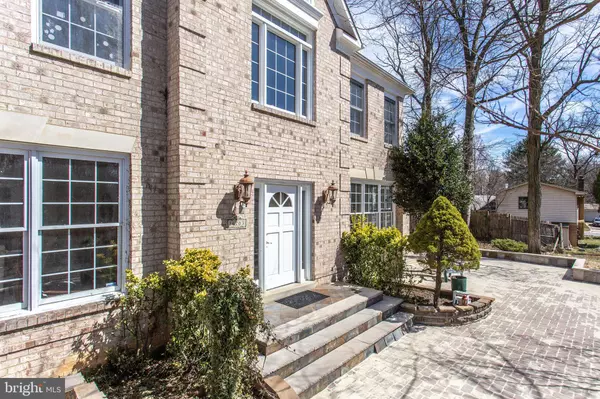For more information regarding the value of a property, please contact us for a free consultation.
16703 CYRUS ST Gaithersburg, MD 20877
Want to know what your home might be worth? Contact us for a FREE valuation!

Our team is ready to help you sell your home for the highest possible price ASAP
Key Details
Sold Price $804,000
Property Type Single Family Home
Sub Type Detached
Listing Status Sold
Purchase Type For Sale
Square Footage 5,673 sqft
Price per Sqft $141
Subdivision Walnut Hill
MLS Listing ID MDMC747970
Sold Date 05/17/21
Style Colonial
Bedrooms 4
Full Baths 3
Half Baths 1
HOA Y/N N
Abv Grd Liv Area 3,529
Originating Board BRIGHT
Year Built 1994
Annual Tax Amount $6,655
Tax Year 2020
Lot Size 0.480 Acres
Acres 0.48
Property Description
Seller has prepared well for market, maintaining and updating with thoughtful features throughout. NEW ROOF being installed and NEW HAVC system with full-priced offer. One of Walnut Hill's largest homes with approximately 5,600+sqft. finished living space. Well appointed on a leveled hill, the 0.48 acre lot and home itself seem larger than they appear. 2021 roof & deck. Side entry, attached 2 car garage with paved driveway. Custom stone patio wraps around home to rear. Enter grand 2 story foyer with custom Italian marble flooring. Flow to formal dining room with modern dark finished wood floor, wainscotting, crown molding and high end light fixture. Formal living room is bright and flows to main level sunroom and office. Vaulted ceiling in family room highlighted by skylights and wood burning fireplace. Large breakfast room transitions to rear. Spacious and modern country kitchen boasts a breakfast bar with seating, large pantry, all stainless steel appliances and double sinks. Upper level primary bedroom features en suite closet and luxurious bath with 2 vanities, custom Italian marble tile shower and jetted soaking tub. 3 additional upper level bedrooms share updated hall bath with custom Italian marble tile. Lower level presents a huge recreation room including a wet bar with seating, corner, gas fireplace and marble floor. 2 bonus rooms and a full bath complete lower level. Located conveniently within 1 mile of dining, shopping, grocery, errand and entertainment while still maintaining a tucked away feeling. Gaithersburg is a flourishing community with increasing property values and areas of development. 0.2 miles to bus stop. 1 mile to Shady Grove Metro Station. Call Colin Gunderson 310-994-1135 for your showing.
Location
State MD
County Montgomery
Zoning R200
Rooms
Other Rooms Living Room, Dining Room, Primary Bedroom, Bedroom 2, Bedroom 3, Bedroom 4, Kitchen, Family Room, Foyer, Breakfast Room, Sun/Florida Room, Office, Recreation Room, Bonus Room, Primary Bathroom, Full Bath, Half Bath
Basement Other
Interior
Interior Features Bar, Breakfast Area, Carpet, Crown Moldings, Dining Area, Family Room Off Kitchen, Kitchen - Country, Pantry, Primary Bath(s), Recessed Lighting, Skylight(s), Bathroom - Soaking Tub, Bathroom - Stall Shower, Store/Office, Bathroom - Tub Shower, Upgraded Countertops, Wainscotting, Walk-in Closet(s), Wood Floors, Stove - Wood
Hot Water Natural Gas
Heating Forced Air
Cooling Zoned
Flooring Carpet, Ceramic Tile, Marble, Hardwood
Fireplaces Number 2
Fireplaces Type Corner, Gas/Propane, Wood, Mantel(s)
Equipment Dishwasher, Disposal, Dryer, Washer, Stove, Stainless Steel Appliances, Refrigerator
Fireplace Y
Window Features Skylights,Wood Frame
Appliance Dishwasher, Disposal, Dryer, Washer, Stove, Stainless Steel Appliances, Refrigerator
Heat Source Natural Gas
Laundry Has Laundry, Washer In Unit, Dryer In Unit
Exterior
Exterior Feature Deck(s), Patio(s), Wrap Around
Parking Features Garage - Side Entry
Garage Spaces 2.0
Water Access N
View Trees/Woods, Street
Roof Type Composite,Shingle
Accessibility None
Porch Deck(s), Patio(s), Wrap Around
Attached Garage 2
Total Parking Spaces 2
Garage Y
Building
Lot Description Backs to Trees, Trees/Wooded, No Thru Street
Story 3
Sewer Public Sewer
Water Public
Architectural Style Colonial
Level or Stories 3
Additional Building Above Grade, Below Grade
New Construction N
Schools
Elementary Schools Washington Grove
Middle Schools Forest Oak
High Schools Gaithersburg
School District Montgomery County Public Schools
Others
Senior Community No
Tax ID 160902910135
Ownership Fee Simple
SqFt Source Assessor
Acceptable Financing Cash, Conventional, FHA, VA
Listing Terms Cash, Conventional, FHA, VA
Financing Cash,Conventional,FHA,VA
Special Listing Condition Standard
Read Less

Bought with Matthew L Modesitt • Redfin Corp



