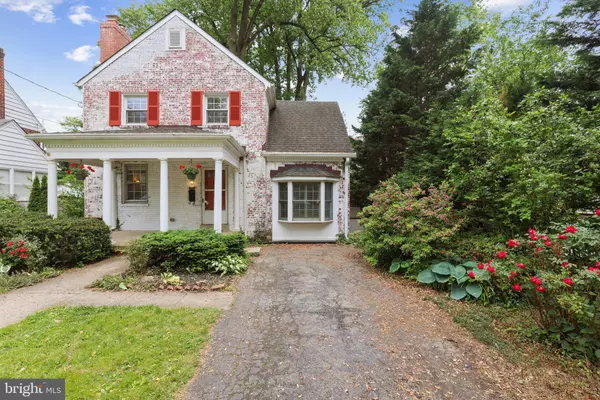For more information regarding the value of a property, please contact us for a free consultation.
1914 ELKHART ST Silver Spring, MD 20910
Want to know what your home might be worth? Contact us for a FREE valuation!

Our team is ready to help you sell your home for the highest possible price ASAP
Key Details
Sold Price $689,372
Property Type Single Family Home
Sub Type Detached
Listing Status Sold
Purchase Type For Sale
Square Footage 1,735 sqft
Price per Sqft $397
Subdivision Woodside
MLS Listing ID MDMC759292
Sold Date 07/08/21
Style Colonial
Bedrooms 3
Full Baths 2
HOA Y/N N
Abv Grd Liv Area 1,385
Originating Board BRIGHT
Year Built 1936
Annual Tax Amount $6,184
Tax Year 2021
Lot Size 6,861 Sqft
Acres 0.16
Property Description
Charming front porch brick colonial on a beautiful no through quiet street. Walking distance to the Silver Spring Metro Station and all of the shops and restaurants in downtown Silver Spring! The first floor has a spacious living room with wood burning fireplace, the dining area has been opened up to the kitchen and the kitchen has corian counters. There is a family room off of the kitchen with a lovely bay window, plantation shutters and a sliding glass door to the generously sized deck which overlooks the beautiful, peaceful backyard with lovely plantings and magnificent mature trees. Upstairs are 3 good sized bedrooms, each with a ceiling fan and an updated full bath with ceramic tile and a tub/shower. There is a pull down stair to the attic storage. The primary bedroom has double closets. The first and second floors are all hardwood flooring. The lower level is finished with a rec room and a full bath with a shower. This level has new wall to wall carpet and built-ins for ample storage. There is a utility/laundry/storage area as well. The peaceful backyard is fully fenced for pets. There is easy parking for 2 cars in the driveway. Freshly painted and ready to move in! The following items were replaced in 2013: roof, kitchen appliances (except the microwave which is brand new), HVAC and the chimney liner. The hot water heater is 4 yrs. old. Basement carpet just replaced. House conveys "as is". Please use face mask in the property. Hand sanitizer is available on arrival. Offers due by 5pm on Tues. 6/8. Open Sat. and Sun. 1-3
Location
State MD
County Montgomery
Zoning R60
Direction Northwest
Rooms
Other Rooms Living Room, Dining Room, Bedroom 2, Bedroom 3, Kitchen, Family Room, Bedroom 1, Recreation Room
Basement Connecting Stairway, Fully Finished, Sump Pump
Interior
Interior Features Dining Area, Family Room Off Kitchen, Soaking Tub, Tub Shower, Window Treatments, Wood Floors, Attic, Built-Ins, Ceiling Fan(s), Chair Railings, Stall Shower, Crown Moldings
Hot Water Natural Gas
Heating Radiator, Baseboard - Hot Water
Cooling Central A/C, Ceiling Fan(s)
Flooring Hardwood
Fireplaces Number 1
Fireplaces Type Brick, Fireplace - Glass Doors, Mantel(s)
Equipment Built-In Microwave, Dishwasher, Disposal, Dryer - Electric, Oven/Range - Gas, Refrigerator, Washer, Icemaker
Furnishings No
Fireplace Y
Window Features Double Hung,Bay/Bow
Appliance Built-In Microwave, Dishwasher, Disposal, Dryer - Electric, Oven/Range - Gas, Refrigerator, Washer, Icemaker
Heat Source Natural Gas
Laundry Basement
Exterior
Exterior Feature Deck(s)
Garage Spaces 2.0
Fence Rear
Water Access N
View Garden/Lawn, Trees/Woods
Roof Type Composite
Accessibility None
Porch Deck(s)
Road Frontage City/County
Total Parking Spaces 2
Garage N
Building
Lot Description Backs to Trees, Landscaping, No Thru Street, Premium
Story 3
Sewer Public Sewer
Water Public
Architectural Style Colonial
Level or Stories 3
Additional Building Above Grade, Below Grade
New Construction N
Schools
Elementary Schools Woodlin
Middle Schools Sligo
High Schools Albert Einstein
School District Montgomery County Public Schools
Others
Senior Community No
Tax ID 161301091250
Ownership Fee Simple
SqFt Source Assessor
Horse Property N
Special Listing Condition Standard
Read Less

Bought with Gabriela Cruz • Compass
GET MORE INFORMATION




