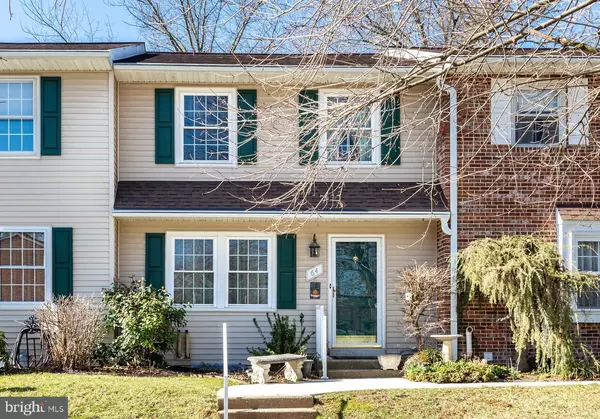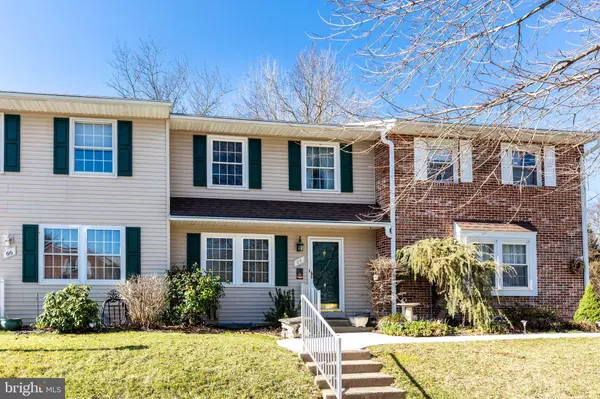For more information regarding the value of a property, please contact us for a free consultation.
64 FOX RUN DR York, PA 17403
Want to know what your home might be worth? Contact us for a FREE valuation!

Our team is ready to help you sell your home for the highest possible price ASAP
Key Details
Sold Price $155,000
Property Type Condo
Sub Type Condo/Co-op
Listing Status Sold
Purchase Type For Sale
Square Footage 2,100 sqft
Price per Sqft $73
Subdivision Village Of Fox Run
MLS Listing ID PAYK2018690
Sold Date 04/25/22
Style Traditional
Bedrooms 3
Full Baths 1
Half Baths 1
Condo Fees $320/mo
HOA Y/N N
Abv Grd Liv Area 1,400
Originating Board BRIGHT
Year Built 1974
Annual Tax Amount $2,539
Tax Year 2021
Property Description
Why rent when you could own this impeccable townhome located within minutes of RT83! Spacious and inviting the moment you walk in the front door! This 3 bedroom home features a large living room, separate dining room, an efficient kitchen layout and powder room on the main level. The built in kitchen hutch provides storage and function with bookshelves, a side spice rack, cabinets and a countertop with bar stools! Upstairs youll find the spacious primary bedroom with walk-in closet (for those late sleepers the room darkening shades will convey) a full bath, 2 additional bedrooms, one is currently being used as an office and a wall of closets in the hallway. The lower level family room will become your favorite space for relaxing with a good book or TV watching enjoying views to the rear yard that backs to a small stream. The private outdoor patio was enlarged in 2019 so youll find plenty of space for all of your outdoor furniture and decor. Seller updated windows in 2010, kitchen builtin hutch/recessed lighting/countertops and hardwood flooring in kitchen/dining in 2011, powder room update in 2019, A/C unit 2012, and added attic insulation 2009. Condo fees include trash, water and sewer, lawn maintenance and snow removal!
Location
State PA
County York
Area York Twp (15254)
Zoning 113 R CONDOMINIUM
Rooms
Other Rooms Living Room, Dining Room, Primary Bedroom, Bedroom 2, Bedroom 3, Kitchen, Family Room
Basement Connecting Stairway, Interior Access, Outside Entrance, Heated, Improved, Partially Finished, Rear Entrance
Interior
Interior Features Built-Ins, Carpet, Floor Plan - Traditional, Formal/Separate Dining Room, Walk-in Closet(s), Wood Floors
Hot Water Electric
Heating Forced Air
Cooling Central A/C
Equipment Dishwasher, Dryer, Refrigerator, Stove, Washer, Water Heater, Microwave
Fireplace N
Appliance Dishwasher, Dryer, Refrigerator, Stove, Washer, Water Heater, Microwave
Heat Source Natural Gas
Laundry Lower Floor
Exterior
Exterior Feature Patio(s)
Garage Spaces 1.0
Carport Spaces 1
Parking On Site 1
Amenities Available Common Grounds, Pool - Outdoor, Party Room
Water Access N
Accessibility None
Porch Patio(s)
Total Parking Spaces 1
Garage N
Building
Story 3
Foundation Block
Sewer Public Sewer
Water Public
Architectural Style Traditional
Level or Stories 3
Additional Building Above Grade, Below Grade
New Construction N
Schools
Elementary Schools Leaders Heights
Middle Schools Dallastown Area
School District Dallastown Area
Others
Pets Allowed Y
HOA Fee Include Pool(s),Snow Removal,Lawn Maintenance,Trash,Common Area Maintenance,Water,Sewer,Ext Bldg Maint,Reserve Funds
Senior Community No
Tax ID 54-000-HI-0259-L0-C0002
Ownership Condominium
Special Listing Condition Standard
Pets Allowed Number Limit, Size/Weight Restriction
Read Less

Bought with Rosalie A Hughes • Berkshire Hathaway HomeServices Homesale Realty



