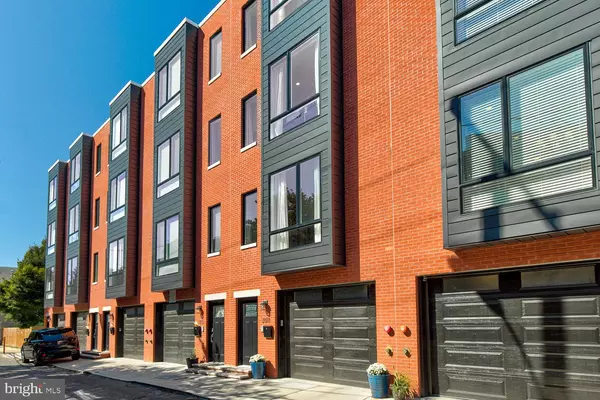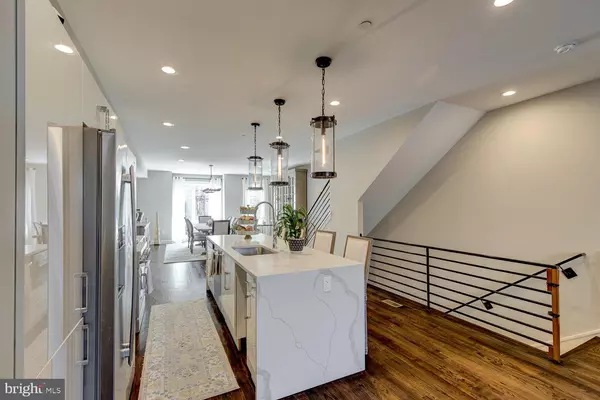For more information regarding the value of a property, please contact us for a free consultation.
2011 NORTH ST Philadelphia, PA 19130
Want to know what your home might be worth? Contact us for a FREE valuation!

Our team is ready to help you sell your home for the highest possible price ASAP
Key Details
Sold Price $1,200,000
Property Type Townhouse
Sub Type Interior Row/Townhouse
Listing Status Sold
Purchase Type For Sale
Square Footage 3,672 sqft
Price per Sqft $326
Subdivision Fairmount
MLS Listing ID PAPH998538
Sold Date 07/22/21
Style Contemporary
Bedrooms 4
Full Baths 3
Half Baths 1
HOA Y/N N
Abv Grd Liv Area 3,672
Originating Board BRIGHT
Year Built 2017
Annual Tax Amount $5,284
Tax Year 2021
Lot Size 1,217 Sqft
Acres 0.03
Lot Dimensions 18.16 x 67.00
Property Description
Incredible opportunity to own the largest of 7 luxury townhomes, recently constructed just 4 years ago, located on a quiet Fairmount neighborhood street with 2-car private garage parking and Tax-Abatement. This bright and spacious home has an open-concept living room, kitchen and dining room, 4 large bedrooms, and a separate office/gym/virtual classroom. These spaces are complemented by three and a half spa-like bathrooms with 3 showers and bathtubs. This home also offers two outdoor spaces - one spacious deck off the 2nd floor living area and one enormous roof deck. The entire house boasts 9 feet tall ceilings, jacobean-stained oak hardwood floors, newly carpeted stairs, and custom window treatments with wrought iron fixtures and floor length curtains, (including brown-out shades in bedrooms). Enter this stunning property at ground-level via your private 2-car garage or private doorway entrance. The temperature-controlled, extra-large garage has plenty of room for 2 large vehicles and storage. Inside the garage you will find a coat closet, half-bathroom, and large in-law area that can be used as a quiet home office, gym, virtual classroom, or media room. Upon entering the main home, you will find a foyer and the first set of newly carpeted stairs that lead up to the expansive main living level. The ultra-wide open-concept layout of the main floor with living room, kitchen, dining room, and walk-out patio will amaze you. The living room showcases a gorgeous marble stone gas fireplace with built-ins on either side. A bright and inviting patio off the living room is the perfect place to enjoy a drink or grill your favorite dinners (with a natural gas line running directly to the patio). The living room flows directly into the kitchen. With top-of-the-line Jenn-Air appliances, quartz countertops, herringbone-tile backsplash, wine refrigerator, and pot filler above the stove, this kitchen is sure to impress even the best chefs! Choose to enjoy your meal at the 4-seat countertop seating or the spacious dining room, which has light pouring in through the large south-facing bay windows. The next level up contains 2 large bedrooms with full bathrooms (1 en-suite and 1 in hallway) and custom closets, as well as a massive storage closet, laundry room, linen closet and utility room. Walk up one more flight of stairs to reach the master bedroom with another gorgeous marble stone gas fireplace, a massive master bedroom closet, and a spa-like master bathroom with dual-head rainforest shower, separate bathtub, and enclosed toilet area. This floor is completed by a bedroom that over-looks the garden center out back, perfect for an office or nursery. The final set of stairs leads you to a jaw-dropping large roof deck with built-in water spicket that makes watering your plants a snap. 4th of July will never be the same once you see the fireworks on display from this roof! Top all of this greatness off with a full 6 years remaining on the TAX ABATEMENT. The ideal location of this house puts you just a short walk away to numerous museums (Franklin Institute, Art Museum, Academy of Natural Sciences, Barnes), shops (Whole Foods and Target,) Convenient to I676 and a short walk to all of Center City.
Location
State PA
County Philadelphia
Area 19130 (19130)
Zoning ICMX
Rooms
Basement Other
Interior
Hot Water Natural Gas
Heating Forced Air
Cooling Central A/C
Fireplaces Number 2
Fireplace Y
Heat Source Natural Gas
Exterior
Parking Features Garage - Side Entry
Garage Spaces 2.0
Water Access N
Accessibility None
Attached Garage 2
Total Parking Spaces 2
Garage Y
Building
Story 4
Sewer Public Sewer
Water Public
Architectural Style Contemporary
Level or Stories 4
Additional Building Above Grade, Below Grade
New Construction N
Schools
School District The School District Of Philadelphia
Others
Senior Community No
Tax ID 152104020
Ownership Fee Simple
SqFt Source Assessor
Special Listing Condition Standard
Read Less

Bought with Jeffrey Block • Compass RE



