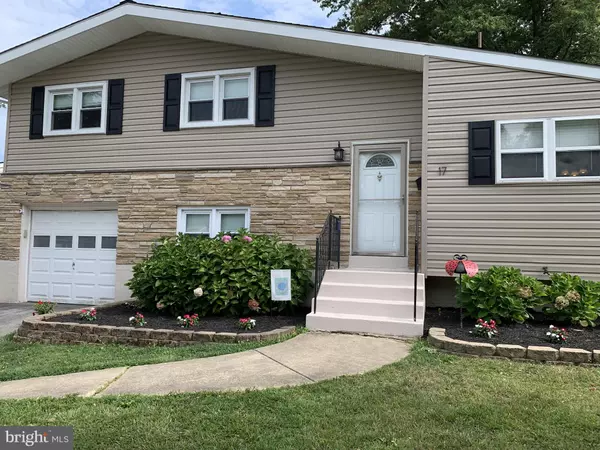For more information regarding the value of a property, please contact us for a free consultation.
17 HILLCROFT RD Newark, DE 19711
Want to know what your home might be worth? Contact us for a FREE valuation!

Our team is ready to help you sell your home for the highest possible price ASAP
Key Details
Sold Price $310,000
Property Type Single Family Home
Sub Type Detached
Listing Status Sold
Purchase Type For Sale
Square Footage 1,750 sqft
Price per Sqft $177
Subdivision Windy Hills
MLS Listing ID DENC2004828
Sold Date 09/17/21
Style Contemporary,Split Level
Bedrooms 3
Full Baths 1
Half Baths 1
HOA Y/N N
Abv Grd Liv Area 1,116
Originating Board BRIGHT
Year Built 1958
Annual Tax Amount $2,196
Tax Year 2021
Lot Size 6,534 Sqft
Acres 0.15
Lot Dimensions 65x103
Property Description
This is the one you have been waiting for! Rarely available model in popular Windy Hills and within the 5 mile radius of Newark Charter School. This mid century modern style contemporary split is in "move in" condition. With new siding and soffits, beautiful new maintenance free composite deck, fully fenced backyard with shed, this home has been well maintained and improved! Updates include, kitchen with corian countertops, stainless steel appliances, bathrooms, windows, roof and so much more! Vaulted ceilings, neutral paint and walking distance to Main Street. Put this on your must see list. It will not last long!
Location
State DE
County New Castle
Area Newark/Glasgow (30905)
Zoning NC6.5
Rooms
Other Rooms Living Room, Primary Bedroom, Bedroom 2, Bedroom 3, Kitchen, Family Room, Laundry
Basement Connecting Stairway, Daylight, Partial, Partially Finished
Interior
Interior Features Attic, Ceiling Fan(s), Flat, Floor Plan - Open, Kitchen - Eat-In, Tub Shower
Hot Water Natural Gas
Heating Forced Air
Cooling Central A/C
Flooring Engineered Wood, Hardwood
Equipment Commercial Range, Dishwasher, Dryer - Gas, Icemaker, Oven - Self Cleaning, Refrigerator, Stainless Steel Appliances
Window Features Energy Efficient
Appliance Commercial Range, Dishwasher, Dryer - Gas, Icemaker, Oven - Self Cleaning, Refrigerator, Stainless Steel Appliances
Heat Source Central
Laundry Lower Floor
Exterior
Exterior Feature Deck(s)
Parking Features Garage - Front Entry, Inside Access
Garage Spaces 3.0
Fence Vinyl
Water Access N
Roof Type Shingle
Accessibility 2+ Access Exits
Porch Deck(s)
Attached Garage 1
Total Parking Spaces 3
Garage Y
Building
Lot Description Front Yard, Rear Yard
Story 1.5
Foundation Other
Sewer Public Septic
Water Public
Architectural Style Contemporary, Split Level
Level or Stories 1.5
Additional Building Above Grade, Below Grade
Structure Type Dry Wall
New Construction N
Schools
Elementary Schools Maclary
Middle Schools Shue-Medill
High Schools Newark
School District Christina
Others
Senior Community No
Tax ID 0901540070
Ownership Fee Simple
SqFt Source Estimated
Acceptable Financing Cash, Conventional, FHA, VA
Horse Property N
Listing Terms Cash, Conventional, FHA, VA
Financing Cash,Conventional,FHA,VA
Special Listing Condition Standard
Read Less

Bought with Todd M Ruckle • Empower Real Estate, LLC



