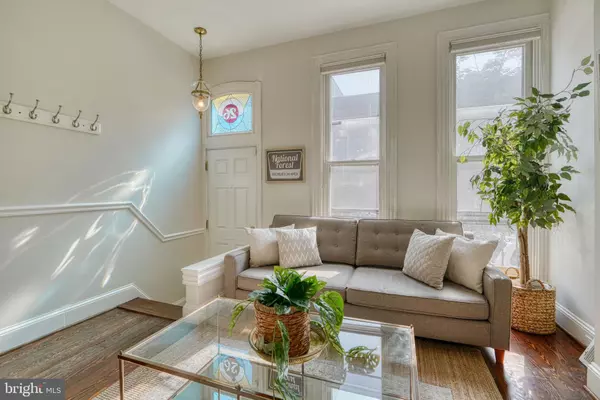For more information regarding the value of a property, please contact us for a free consultation.
26 PARKIN ST Baltimore, MD 21201
Want to know what your home might be worth? Contact us for a FREE valuation!

Our team is ready to help you sell your home for the highest possible price ASAP
Key Details
Sold Price $296,900
Property Type Townhouse
Sub Type Interior Row/Townhouse
Listing Status Sold
Purchase Type For Sale
Square Footage 1,637 sqft
Price per Sqft $181
Subdivision Hollins Park
MLS Listing ID MDBA2055346
Sold Date 08/31/22
Style Federal
Bedrooms 3
Full Baths 2
HOA Y/N N
Abv Grd Liv Area 1,397
Originating Board BRIGHT
Year Built 1900
Annual Tax Amount $3,907
Tax Year 2021
Property Description
Welcome to 26 Parkin Street, a gorgeous four story row home that seamlessly blends classic updates with quintessential 1900's character. From the moment you walk through the curved archway of the front door with its stained glass transom, you'll be charmed by the original wood floors with a warm, aged patina, a working fireplace, soaring ceilings and tons of natural light. Beyond the living room is a huge renovated kitchen with acres of soft gray cabinets, new white quartz countertops, updated appliances and an island for even more counter space and storage. Walk through the rear door to the gorgeous deck which is perfect for grilling. The original curved staircase will take you to the second floor with the first of 3 bedrooms, a separate office and a large full bathroom. Venture to the third floor to see bedrooms 2 and 3--each is spacious with great closet space. Last but not least is the finished basement which is perfect for a media room, another full bathroom, rear storage area and the entrance to a private courtyard. Some of the many improvements include: new AC 2022, new furnace 4 years ago, washer and dryer are 3 years old, stove, microwave and disposal are 2 years old. And that's just for starters! This house is the biggest bang for your buck out there. Don't wait to see this gem of a home.
Location
State MD
County Baltimore City
Zoning R-8
Direction East
Rooms
Basement Daylight, Partial, Full, Partially Finished, Walkout Level, Windows
Interior
Interior Features Dining Area, Floor Plan - Traditional, Kitchen - Eat-In, Kitchen - Galley, Kitchen - Island, Bathroom - Soaking Tub, Bathroom - Stall Shower, Store/Office, Upgraded Countertops, Bathroom - Tub Shower, Ceiling Fan(s), Kitchen - Gourmet, Kitchen - Table Space, Recessed Lighting, Wood Floors, Stain/Lead Glass
Hot Water Natural Gas
Heating Forced Air
Cooling Central A/C, Ceiling Fan(s)
Flooring Wood
Fireplaces Type Mantel(s), Wood
Equipment Refrigerator, Dryer, Washer, Dishwasher, Stove, Disposal, Microwave
Fireplace Y
Window Features Screens
Appliance Refrigerator, Dryer, Washer, Dishwasher, Stove, Disposal, Microwave
Heat Source Natural Gas
Laundry Has Laundry
Exterior
Fence Rear
Utilities Available Cable TV Available
Water Access N
View City
Roof Type Rubber
Accessibility None
Road Frontage City/County
Garage N
Building
Story 4
Foundation Slab
Sewer Public Sewer
Water Public
Architectural Style Federal
Level or Stories 4
Additional Building Above Grade, Below Grade
Structure Type High,Dry Wall,9'+ Ceilings
New Construction N
Schools
School District Baltimore City Public Schools
Others
Senior Community No
Tax ID 0318080237 048
Ownership Fee Simple
SqFt Source Estimated
Security Features Electric Alarm,Fire Detection System,Monitored
Special Listing Condition Standard
Read Less

Bought with Crystal Y Cornish • HomeSmart



