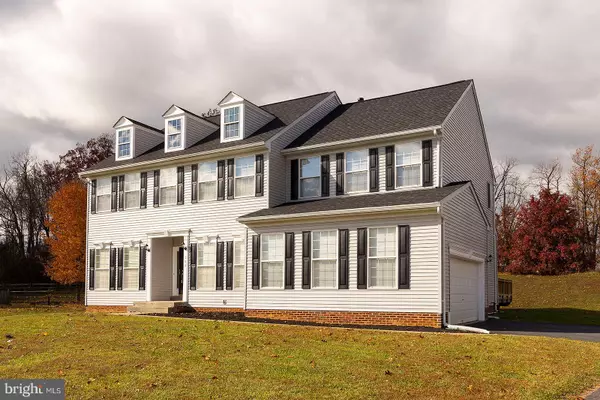For more information regarding the value of a property, please contact us for a free consultation.
159 GREENBRIAR CIR Charles Town, WV 25414
Want to know what your home might be worth? Contact us for a FREE valuation!

Our team is ready to help you sell your home for the highest possible price ASAP
Key Details
Sold Price $500,000
Property Type Single Family Home
Sub Type Detached
Listing Status Sold
Purchase Type For Sale
Square Footage 5,384 sqft
Price per Sqft $92
Subdivision Locust Hill
MLS Listing ID WVJF2001644
Sold Date 01/05/22
Style Colonial
Bedrooms 4
Full Baths 3
Half Baths 1
HOA Fees $41/mo
HOA Y/N Y
Abv Grd Liv Area 4,384
Originating Board BRIGHT
Year Built 2003
Annual Tax Amount $1,627
Tax Year 2021
Lot Size 0.470 Acres
Acres 0.47
Property Description
Updated and well maintained original owner home in popular Locust Hill! So many recent upgrades including fresh paint inside and out! Additional improvements include a new roof, new siding with new house wrapping. new carpeting, new laminate plank flooring throughout the main floor, granite countertops, hot water heater, french doors, newer HVAC both zones and more! The stone fireplace on the main floor has a pellet stove insert and there is a separate freestanding pellet stove downstairs! There's even your very own sauna! The floor plan is awesome with the grand 2-story family room flowing into the open and airy kitchen, separate office, separate living and dining rooms...all on the main level! Check out the walk-in closets in the bedrooms upstairs! Add the finished basement to all of this and this house is huge! Outdoors you'll find a private oversized deck overlooking trees and the 13th green of Locust Hill Golf Club! There's even a french drain installed. The sellers have spared no expense in preparing this amazing house for its new owner. It is move-in ready for you day one!
Location
State WV
County Jefferson
Zoning 101
Rooms
Basement Fully Finished
Interior
Interior Features Attic/House Fan, Ceiling Fan(s), Family Room Off Kitchen, Formal/Separate Dining Room, Pantry, Primary Bath(s), Sauna, Upgraded Countertops, Walk-in Closet(s)
Hot Water Propane
Heating Central, Forced Air, Heat Pump(s), Zoned
Cooling Central A/C
Flooring Laminate Plank, Carpet
Fireplaces Number 2
Fireplaces Type Stone, Insert
Equipment Cooktop, Dishwasher, Disposal, Microwave, Oven - Double, Oven - Wall, Refrigerator, Washer, Dryer, Extra Refrigerator/Freezer
Fireplace Y
Appliance Cooktop, Dishwasher, Disposal, Microwave, Oven - Double, Oven - Wall, Refrigerator, Washer, Dryer, Extra Refrigerator/Freezer
Heat Source Electric, Propane - Leased
Exterior
Exterior Feature Deck(s)
Parking Features Garage - Side Entry, Garage Door Opener
Garage Spaces 8.0
Utilities Available Cable TV Available, Propane
Amenities Available Common Grounds
Water Access N
View Golf Course
Roof Type Asphalt
Street Surface Black Top
Accessibility None
Porch Deck(s)
Attached Garage 2
Total Parking Spaces 8
Garage Y
Building
Lot Description Backs to Trees
Story 3
Foundation Concrete Perimeter
Sewer Public Sewer
Water Public
Architectural Style Colonial
Level or Stories 3
Additional Building Above Grade, Below Grade
Structure Type 2 Story Ceilings,Cathedral Ceilings
New Construction N
Schools
School District Jefferson County Schools
Others
Pets Allowed Y
HOA Fee Include Common Area Maintenance,Road Maintenance,Snow Removal
Senior Community No
Tax ID 02 13A043100000000
Ownership Fee Simple
SqFt Source Assessor
Acceptable Financing Cash, Conventional, FHA, FHLMC, FNMA, VA, USDA
Horse Property N
Listing Terms Cash, Conventional, FHA, FHLMC, FNMA, VA, USDA
Financing Cash,Conventional,FHA,FHLMC,FNMA,VA,USDA
Special Listing Condition Standard, Third Party Approval
Pets Allowed Cats OK, Dogs OK
Read Less

Bought with Richard L Guthrie • Keller Williams Realty



