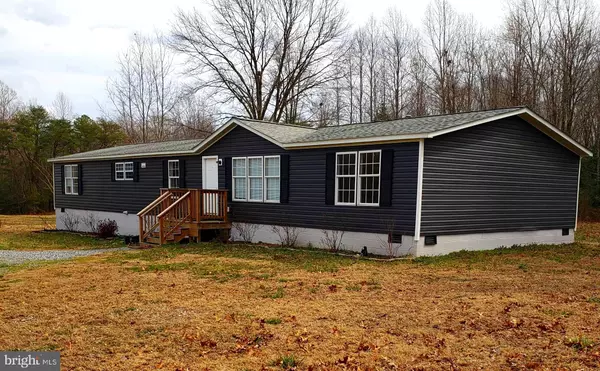For more information regarding the value of a property, please contact us for a free consultation.
112 RICHARDSON RD Hustle, VA 22476
Want to know what your home might be worth? Contact us for a FREE valuation!

Our team is ready to help you sell your home for the highest possible price ASAP
Key Details
Sold Price $245,000
Property Type Manufactured Home
Sub Type Manufactured
Listing Status Sold
Purchase Type For Sale
Square Footage 2,000 sqft
Price per Sqft $122
Subdivision None Available
MLS Listing ID VAES2000152
Sold Date 05/26/22
Style Ranch/Rambler
Bedrooms 4
Full Baths 2
Half Baths 1
HOA Y/N N
Abv Grd Liv Area 2,000
Originating Board BRIGHT
Year Built 1998
Tax Year 2021
Lot Size 2.200 Acres
Acres 2.2
Property Description
Beautiful 4 bedroom, 2 1/2 Bath, 2000 square ft rambler on a little over 2 acres. Upon entering you will be amazed at the spacious living area featuring a formal living room, dining room, family room with wood burning stone fireplace, large kitchen with island, stainless steel appliances, tons of cabinet space and a pantry. Master suite with a separate room which can be utilized as a sitting room, nursery or an office. Master bath includes a soaking tub, double vanity and separate shower. On the opposite side of the home there are 3 more good size bedrooms and a shared bathroom. Another great feature is the large laundry room with a half bath, washer & dryer and which has an entry door to the rear yard. For entertaining, this home features a nice size deck that walks down to a very open cleared lot which backs to trees. Utilities include electric heating and hot water, central A/C, well & septic. Home is move in ready for only $235,000!
Location
State VA
County Essex
Zoning RU
Rooms
Main Level Bedrooms 4
Interior
Interior Features Carpet, Ceiling Fan(s), Family Room Off Kitchen, Floor Plan - Open, Formal/Separate Dining Room, Kitchen - Island, Pantry, Soaking Tub
Hot Water Electric
Heating Heat Pump(s)
Cooling Heat Pump(s)
Flooring Carpet, Vinyl
Fireplaces Number 1
Fireplaces Type Wood, Mantel(s), Stone
Equipment Built-In Microwave, Dishwasher, Dryer - Electric, Refrigerator, Stove, Washer, Stainless Steel Appliances
Furnishings No
Fireplace Y
Appliance Built-In Microwave, Dishwasher, Dryer - Electric, Refrigerator, Stove, Washer, Stainless Steel Appliances
Heat Source Electric
Laundry Main Floor, Washer In Unit, Dryer In Unit
Exterior
Exterior Feature Deck(s), Porch(es)
Water Access N
Accessibility None
Porch Deck(s), Porch(es)
Garage N
Building
Lot Description Backs to Trees, Rear Yard, SideYard(s), Front Yard
Story 1
Sewer Septic = # of BR
Water Well
Architectural Style Ranch/Rambler
Level or Stories 1
Additional Building Above Grade
New Construction N
Schools
Elementary Schools Tappahannock
Middle Schools Essex
High Schools Essex
School District Essex County Public Schools
Others
Senior Community No
Tax ID 11--37D
Ownership Fee Simple
SqFt Source Estimated
Security Features Smoke Detector
Acceptable Financing Conventional, FHA, USDA, VHDA, Cash
Listing Terms Conventional, FHA, USDA, VHDA, Cash
Financing Conventional,FHA,USDA,VHDA,Cash
Special Listing Condition Standard
Read Less

Bought with Angela M. Chadwell • At Your Service Realty
GET MORE INFORMATION




