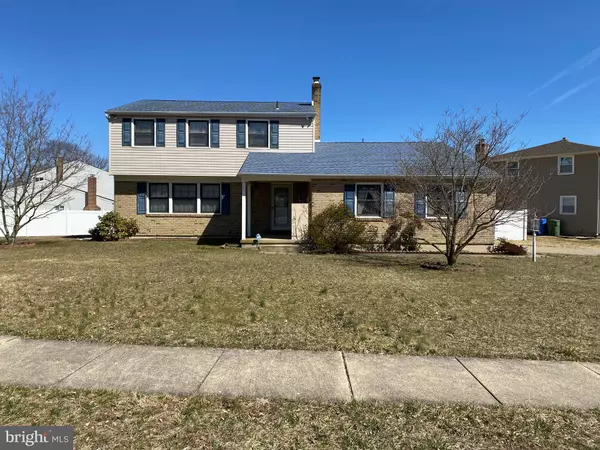For more information regarding the value of a property, please contact us for a free consultation.
1 NIAMOA DR Cherry Hill, NJ 08003
Want to know what your home might be worth? Contact us for a FREE valuation!

Our team is ready to help you sell your home for the highest possible price ASAP
Key Details
Sold Price $330,000
Property Type Single Family Home
Sub Type Detached
Listing Status Sold
Purchase Type For Sale
Square Footage 2,102 sqft
Price per Sqft $156
Subdivision Old Orchard
MLS Listing ID NJCD415016
Sold Date 04/16/21
Style Colonial
Bedrooms 4
Full Baths 2
Half Baths 1
HOA Y/N N
Abv Grd Liv Area 2,102
Originating Board BRIGHT
Year Built 1965
Annual Tax Amount $9,818
Tax Year 2020
Lot Dimensions 152.00 x 128.00
Property Description
****Best & Final Offers due by Tuesday 3/23/21 at 5pm**** One Niamoa Dr. is nestled in the charming neighborhood of Old Orchard located in Cherry Hill East. This well kept home is filled with wonderful memories. This 4 bedroom 2.5 bath is spacious and perfect for the buyer looking to add their own upgrades and sweat equity. Roof (2019), furnace (2018), water heater (2015), Hvac (2018 ),and Windows (10 years old). Home features are a formal living room, dining room, eat in kitchen, familyroom, 2 car garage, and a partially finished basement. This property has so much potential and is ready to welcome a new family to create their own warm memories. In addition, this home is located in an award winning school district. Minutes away from shopping, restaurants, Rt. 70, Rt. 295 and Philly. Book your appointment this won't last!
Location
State NJ
County Camden
Area Cherry Hill Twp (20409)
Zoning RES
Rooms
Other Rooms Bedroom 2, Bedroom 3, Bedroom 4, Bedroom 1
Basement Partially Finished
Interior
Interior Features Carpet, Dining Area, Family Room Off Kitchen, Kitchen - Eat-In, Wood Floors
Hot Water Natural Gas
Heating Forced Air
Cooling Central A/C
Equipment Oven/Range - Electric
Fireplace N
Appliance Oven/Range - Electric
Heat Source Natural Gas
Exterior
Parking Features Additional Storage Area, Garage Door Opener
Garage Spaces 2.0
Utilities Available Electric Available, Natural Gas Available
Water Access N
Accessibility None
Attached Garage 2
Total Parking Spaces 2
Garage Y
Building
Story 3
Sewer Public Sewer
Water Public
Architectural Style Colonial
Level or Stories 3
Additional Building Above Grade, Below Grade
New Construction N
Schools
Elementary Schools James F. Cooper E.S.
Middle Schools Beck
High Schools Cherry Hill High - East
School District Cherry Hill Township Public Schools
Others
Pets Allowed Y
Senior Community No
Tax ID 09-00513 41-00012
Ownership Fee Simple
SqFt Source Assessor
Special Listing Condition Standard
Pets Allowed No Pet Restrictions
Read Less

Bought with Amy Huang • EXP Realty, LLC



