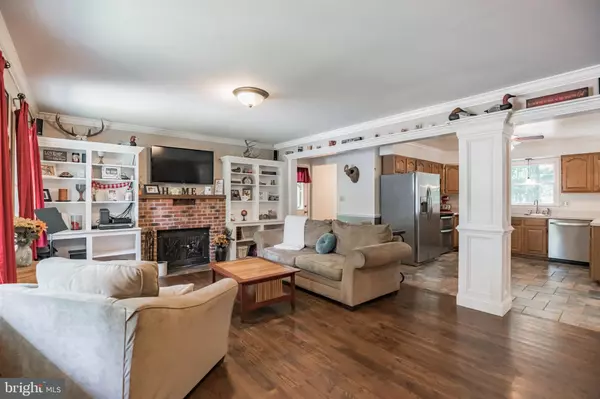For more information regarding the value of a property, please contact us for a free consultation.
462 CHESTNUT DR Lusby, MD 20657
Want to know what your home might be worth? Contact us for a FREE valuation!

Our team is ready to help you sell your home for the highest possible price ASAP
Key Details
Sold Price $371,000
Property Type Single Family Home
Sub Type Detached
Listing Status Sold
Purchase Type For Sale
Square Footage 2,438 sqft
Price per Sqft $152
Subdivision Drum Point
MLS Listing ID MDCA2000792
Sold Date 09/22/21
Style Cape Cod
Bedrooms 4
Full Baths 2
Half Baths 2
HOA Y/N N
Abv Grd Liv Area 1,588
Originating Board BRIGHT
Year Built 1996
Annual Tax Amount $2,833
Tax Year 2021
Lot Size 10,149 Sqft
Acres 0.23
Property Description
***Sale includes 462 & 466 Chestnut***
462 Chestnut Drive will sweep you right off of your feet! So much more than meets the eye -- more space than it looks like from the road, with just under 2500 finished square feet. The yard is like something out of a fairy tale! Backing to a stream, it features several gardens with paths, seating areas, pergolas -- even a secret treehouse and swing! The side and back yard have plenty of room for entertaining and include a beautiful fire pit. This is a DOUBLE lot conveyance (Home sits on 462 Chestnut, adjacent lot 466 Chestnut also conveys), so lots of woods to explore as well (Lot 466 Conveys in sale). Sip your coffee on the front porch overlooking the garden, or on the back deck/gazebo overlooking the thick forest! The interior has beautiful hardwoods, a fireplace with built ins for storage and display, and a MAIN FLOOR PRIMARY Bed/Bath! Large kitchen overlooking the dining area, plenty of space to cook and gather. The custom laundry area looks like something right out of Pinterest - and so does the adorable screened in porch! Spend your evenings sipping wine overlooking the gardens, and no worries about bugs/critters! The top floor has 2 large bedrooms and a common area/den lots of room for an office or library tucked away upstairs. The basement features an extra large storage/pantry room with built in shelving, a living room, a bedroom and half bath and an additional den/study area. Walks right out to the back/side yard - with its own entrance and walkway -- perfect for basement tenants or a small business. Make sure to take a peak in the secret room, and see if you can find either of the 2 built in secret compartments. This home hits the mark! NEW ROOF , Updated appliances, HVAC just 3 years old... Watch for updated pictures!
Location
State MD
County Calvert
Zoning R-1
Rooms
Other Rooms Living Room, Dining Room, Primary Bedroom, Bedroom 2, Bedroom 3, Bedroom 4, Kitchen, Den, Laundry, Office, Storage Room, Bathroom 2, Primary Bathroom, Half Bath, Screened Porch
Basement Other, Fully Finished, Walkout Level
Main Level Bedrooms 1
Interior
Interior Features Attic, Ceiling Fan(s), Combination Kitchen/Dining, Entry Level Bedroom, Family Room Off Kitchen, Floor Plan - Open, Primary Bath(s), Soaking Tub, Wood Floors
Hot Water Electric
Heating Heat Pump(s)
Cooling Central A/C
Flooring Hardwood, Ceramic Tile
Equipment Built-In Microwave, Dishwasher, Dryer - Electric, Oven/Range - Electric, Refrigerator, Stainless Steel Appliances, Washer
Window Features Bay/Bow
Appliance Built-In Microwave, Dishwasher, Dryer - Electric, Oven/Range - Electric, Refrigerator, Stainless Steel Appliances, Washer
Heat Source Electric
Laundry Main Floor
Exterior
Exterior Feature Porch(es), Deck(s)
Garage Spaces 5.0
Water Access N
Roof Type Shingle
Accessibility None
Porch Porch(es), Deck(s)
Total Parking Spaces 5
Garage N
Building
Lot Description Backs to Trees, Cleared, Front Yard, Landscaping, No Thru Street, Rear Yard
Story 2
Sewer Septic Exists
Water Well
Architectural Style Cape Cod
Level or Stories 2
Additional Building Above Grade, Below Grade
New Construction N
Schools
School District Calvert County Public Schools
Others
Senior Community No
Tax ID 0501074598
Ownership Fee Simple
SqFt Source Assessor
Acceptable Financing Cash, Conventional, FHA, USDA, VA
Listing Terms Cash, Conventional, FHA, USDA, VA
Financing Cash,Conventional,FHA,USDA,VA
Special Listing Condition Standard
Read Less

Bought with Bill Oosterink • EXP Realty, LLC



