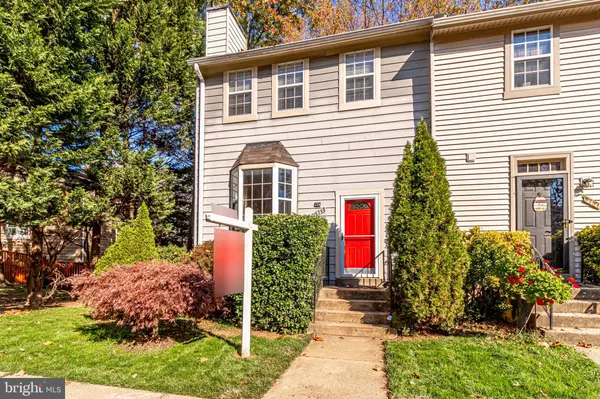For more information regarding the value of a property, please contact us for a free consultation.
5749 WALNUT WOOD LN Burke, VA 22015
Want to know what your home might be worth? Contact us for a FREE valuation!

Our team is ready to help you sell your home for the highest possible price ASAP
Key Details
Sold Price $515,000
Property Type Townhouse
Sub Type End of Row/Townhouse
Listing Status Sold
Purchase Type For Sale
Square Footage 1,470 sqft
Price per Sqft $350
Subdivision Burke Centre
MLS Listing ID VAFX2030528
Sold Date 12/22/21
Style Colonial
Bedrooms 4
Full Baths 3
Half Baths 1
HOA Fees $86/qua
HOA Y/N Y
Abv Grd Liv Area 1,470
Originating Board BRIGHT
Year Built 1981
Annual Tax Amount $5,379
Tax Year 2021
Lot Size 2,170 Sqft
Acres 0.05
Property Description
Light-filled end-Unit located in the highly sought-after Burke Centre area. Hardwood floors greet you and continue throughout the main level. Stunning crown molding throughout living and dining rooms. Living room with wood burning fireplace and bay window. The oversize dining room is plenty big to host the entire family for the holidays. Kitchen features granite counters, stainless and black appliances, tons of counter space to include peninsula with seating. Glass subway tile backsplash and pendant & under cabinet lighting add the perfect designer touches. Table space or room for the kiddie table/kiddie kitchen plus extra pantry closet complete the kitchen. Not to be missed is the coat closet and updated powder room with quartz counter and modern bowl sink. Upstairs you will find 3 bedrooms and 2 bathrooms. Primary bedroom has private bath with shower. Basement has large bonus room and sliding glass doors to the patio and fenced yard. Lower level also hosts the fourth bedroom and full bath which are perfect for guests. Laundry and extra storage finish this level. Prime end unit in community with great amenities and less than half mile to Burke VRE. Price, condition, location, and amenities can't be beat!
Location
State VA
County Fairfax
Zoning 372
Rooms
Other Rooms Living Room, Dining Room, Primary Bedroom, Bedroom 2, Bedroom 3, Bedroom 4, Kitchen, Game Room, Foyer, Breakfast Room, Laundry
Basement Outside Entrance, Rear Entrance, Daylight, Full, Fully Finished, Walkout Level, Improved, Heated, Full
Interior
Interior Features Breakfast Area, Dining Area, Kitchen - Eat-In, Primary Bath(s), Window Treatments, Upgraded Countertops, Wood Floors, Floor Plan - Open
Hot Water Electric
Heating Heat Pump(s)
Cooling Central A/C
Flooring Hardwood, Carpet
Fireplaces Number 1
Fireplaces Type Screen
Equipment Dishwasher, Disposal, Dryer, Microwave, Oven/Range - Electric, Refrigerator, Washer
Fireplace Y
Appliance Dishwasher, Disposal, Dryer, Microwave, Oven/Range - Electric, Refrigerator, Washer
Heat Source Electric
Laundry Has Laundry, Dryer In Unit, Washer In Unit, Lower Floor
Exterior
Exterior Feature Patio(s)
Parking On Site 2
Fence Privacy, Fully
Amenities Available Basketball Courts, Community Center, Jog/Walk Path, Party Room, Tennis Courts, Tot Lots/Playground, Pool Mem Avail
Water Access N
Roof Type Asphalt
Accessibility None
Porch Patio(s)
Garage N
Building
Lot Description Backs - Open Common Area
Story 3
Foundation Other
Sewer Public Sewer
Water Public
Architectural Style Colonial
Level or Stories 3
Additional Building Above Grade
New Construction N
Schools
High Schools Robinson Secondary School
School District Fairfax County Public Schools
Others
HOA Fee Include Common Area Maintenance,Insurance,Management,Reserve Funds,Recreation Facility,Trash
Senior Community No
Tax ID 0772 09 0710
Ownership Fee Simple
SqFt Source Assessor
Special Listing Condition Standard
Read Less

Bought with Mohammed M Hoque • Samson Properties



