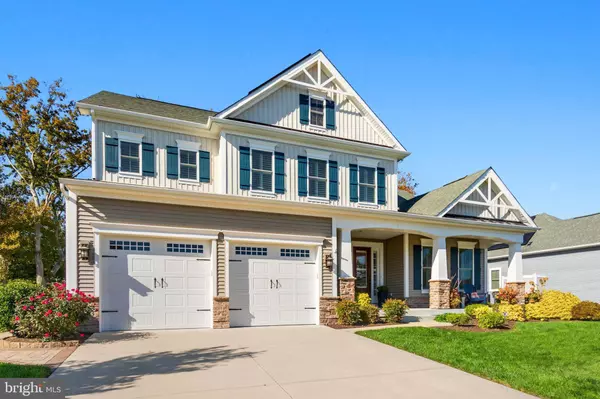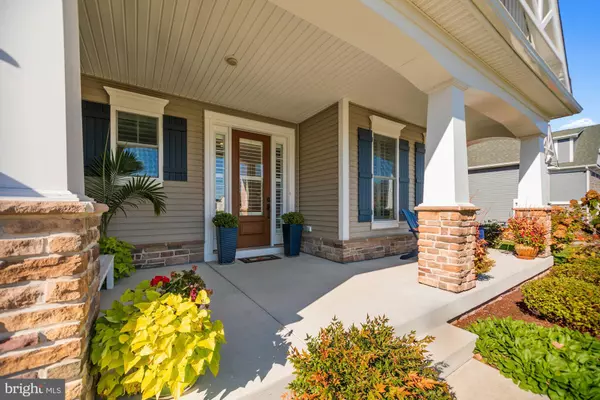For more information regarding the value of a property, please contact us for a free consultation.
37408 BELLA VIA WAY Ocean View, DE 19970
Want to know what your home might be worth? Contact us for a FREE valuation!

Our team is ready to help you sell your home for the highest possible price ASAP
Key Details
Sold Price $800,000
Property Type Single Family Home
Sub Type Detached
Listing Status Sold
Purchase Type For Sale
Square Footage 3,100 sqft
Price per Sqft $258
Subdivision Reserves
MLS Listing ID DESU2009278
Sold Date 03/21/22
Style Craftsman
Bedrooms 4
Full Baths 2
Half Baths 1
HOA Fees $133/mo
HOA Y/N Y
Abv Grd Liv Area 3,100
Originating Board BRIGHT
Year Built 2017
Annual Tax Amount $1,715
Tax Year 2021
Lot Size 10,890 Sqft
Acres 0.25
Lot Dimensions 92.00 x 121.00
Property Description
The welcoming covered entry of 37408 Bella Via Way invites you to come inside and explore this exceptional home, designed with enduring vision for resort-style living at home. Located in the sought-after community of The Reserves in Ocean View, combining craftsman style and coastal design cues. This home personifies casual elegance, superb details, and extraordinary design-inspired features that are expressed in every room. You are greeted with exquisite design elements of gorgeous hardwood flooring, featured lighting, detailed architectural moldings, designer finishes and an exceptional open floor plan throughout that grace this glorious home! The foyer unfolds to the heart of this home, the great room which is sure to impress with a 2-story soaring ceiling, an inviting raised hearth gas fireplace wrapped in stone, bathed in natural light by a wall of picture windows topped by a row of clerestory windows, and crowned with a precisely crafted coffered ceiling. This beautiful home's features and amenities include a gourmet kitchen outfitted with a suite of GE stainless steel appliances, stunning granite countertops complemented by a tile backsplash, elegant crisp-white 42 cabinetry, center island with breakfast bar, a substantial walk-in pantry and all highlighted with abundant recessed and pendant lighting. Enjoy hosting celebratory meals in the dining area adjacent to the kitchen also displaying views of the outdoors through its wall of picture windows, affording access to the All-Seasons room complete with zoned ductless heating and air conditioning, overlooking the outdoor living space patio and the sublime landscaped gardens, showcasing seasonal blooms to inspire you throughout the year! Elegant design elements await you in the primary bedroom suite with its deep tray ceiling, an abundance of windows that wrap around the room, and an expansive walk-in closet. The spa-inspired primary bath with separate vanities, substantially sized glass enclosed shower with a bench and transom window, and a private water closet makes this ensuite a private oasis. Completing this homes thoughtful main level floor plan is the study, the perfect spot to catch up on work while at the beach, a powder bath, a laundry room with utility sink, cabinets and drying rack, a separate mudroom with an upholstered bench and storage cubbies, and interior access to the over-sized garage, offering a custom built-in tool accessory wall and additional storage space. Make your way up the majestic staircase to the upper-level loft area, a great spot to get away from the world below and have some family time playing games or time to finish reading your latest book enjoying some YOU time. On either side of the loft are two generously sized bedrooms, one with a bonus room that doubles as a sitting area or additional sleeping room for all those beach visitors. Both bedrooms have sizable walk-in closets affording additional storage, and on this level is a gracious hall bath with a dual vanity. Less than five years old this home offers numerous upgrades and updates, recently added were 31-owned Fronius solar panels keeping the home's monthly power bill to around $28, and 2 years ago the entire interior of the house was repainted, seeing it- is like seeing a brand-new home! The sands of Bethany Beach and the Boardwalk are just a 2-mile bike ride away, grocery stores and local dining establishments are walking distance, and beautiful ponds, fountains and marvelous community amenities are just outside the front door. Why wait to live the magnificent Beach Life, come as see 37408 Bella Via Way today, and possibly make it all yours!
Location
State DE
County Sussex
Area Baltimore Hundred (31001)
Zoning RS
Direction North
Rooms
Other Rooms Living Room, Dining Room, Primary Bedroom, Sitting Room, Bedroom 2, Bedroom 3, Kitchen, Foyer, Study, Laundry, Loft, Mud Room, Solarium, Storage Room
Main Level Bedrooms 1
Interior
Interior Features Attic, Breakfast Area, Built-Ins, Carpet, Ceiling Fan(s), Combination Dining/Living, Combination Kitchen/Dining, Combination Kitchen/Living, Crown Moldings, Dining Area, Entry Level Bedroom, Floor Plan - Open, Kitchen - Gourmet, Kitchen - Island, Pantry, Primary Bath(s), Recessed Lighting, Stall Shower, Store/Office, Upgraded Countertops, Wainscotting, Walk-in Closet(s), Window Treatments, Wood Floors
Hot Water Propane, Tankless
Heating Heat Pump(s), Programmable Thermostat, Solar On Grid, Zoned
Cooling Ceiling Fan(s), Central A/C, Ductless/Mini-Split, Programmable Thermostat, Wall Unit, Zoned
Flooring Ceramic Tile, Hardwood, Partially Carpeted, Luxury Vinyl Plank
Fireplaces Number 1
Fireplaces Type Gas/Propane, Mantel(s), Stone
Equipment Built-In Microwave, Dishwasher, Disposal, Dryer, Dryer - Front Loading, Energy Efficient Appliances, Exhaust Fan, Extra Refrigerator/Freezer, Freezer, Icemaker, Microwave, Oven - Double, Oven - Self Cleaning, Oven - Wall, Oven/Range - Gas, Range Hood, Refrigerator, Stainless Steel Appliances, Washer, Water Dispenser, Water Heater - Tankless
Fireplace Y
Window Features Double Pane,Transom
Appliance Built-In Microwave, Dishwasher, Disposal, Dryer, Dryer - Front Loading, Energy Efficient Appliances, Exhaust Fan, Extra Refrigerator/Freezer, Freezer, Icemaker, Microwave, Oven - Double, Oven - Self Cleaning, Oven - Wall, Oven/Range - Gas, Range Hood, Refrigerator, Stainless Steel Appliances, Washer, Water Dispenser, Water Heater - Tankless
Heat Source Propane - Owned, Solar
Laundry Has Laundry, Main Floor
Exterior
Exterior Feature Brick, Patio(s), Porch(es), Roof, Screened
Parking Features Garage - Front Entry, Garage Door Opener, Inside Access, Oversized
Garage Spaces 4.0
Amenities Available Club House, Common Grounds, Gated Community, Picnic Area, Pool - Outdoor
Water Access N
View Creek/Stream, Garden/Lawn, Panoramic, Pond, Trees/Woods
Roof Type Architectural Shingle,Pitched
Accessibility 2+ Access Exits, 36\"+ wide Halls, Doors - Lever Handle(s)
Porch Brick, Patio(s), Porch(es), Roof, Screened
Attached Garage 2
Total Parking Spaces 4
Garage Y
Building
Lot Description Backs to Trees, Front Yard, Landscaping, Pond, Rear Yard, SideYard(s), Stream/Creek, Trees/Wooded
Story 2
Foundation Other
Sewer Public Sewer
Water Public
Architectural Style Craftsman
Level or Stories 2
Additional Building Above Grade, Below Grade
Structure Type 2 Story Ceilings,9'+ Ceilings,Dry Wall,High,Tray Ceilings
New Construction N
Schools
Elementary Schools Lord Baltimore
Middle Schools Selbyville
High Schools Indian River
School District Indian River
Others
HOA Fee Include Common Area Maintenance
Senior Community No
Tax ID 134-12.00-2301.00
Ownership Fee Simple
SqFt Source Assessor
Security Features Carbon Monoxide Detector(s),Main Entrance Lock,Security System,Smoke Detector
Acceptable Financing Cash, Conventional
Listing Terms Cash, Conventional
Financing Cash,Conventional
Special Listing Condition Standard
Read Less

Bought with KIM S HOOK • RE/MAX Coastal
GET MORE INFORMATION




