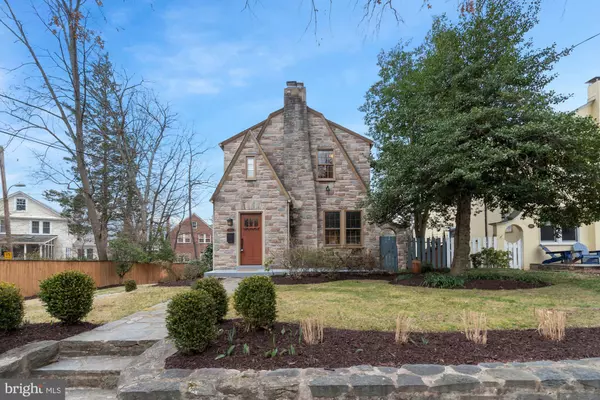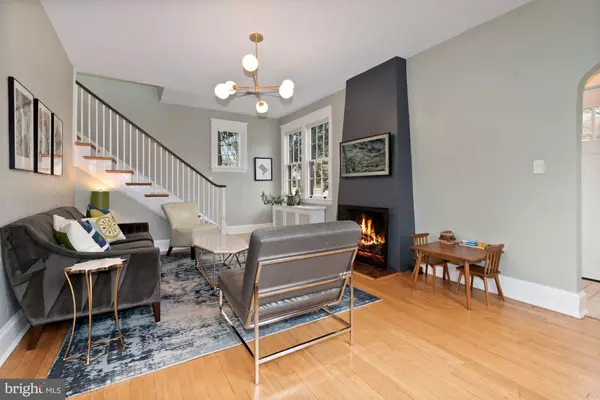For more information regarding the value of a property, please contact us for a free consultation.
6125 32ND ST NW Washington, DC 20015
Want to know what your home might be worth? Contact us for a FREE valuation!

Our team is ready to help you sell your home for the highest possible price ASAP
Key Details
Sold Price $1,115,000
Property Type Single Family Home
Sub Type Detached
Listing Status Sold
Purchase Type For Sale
Square Footage 1,758 sqft
Price per Sqft $634
Subdivision Chevy Chase
MLS Listing ID DCDC512588
Sold Date 04/22/21
Style Cottage
Bedrooms 3
Full Baths 2
HOA Y/N N
Abv Grd Liv Area 1,308
Originating Board BRIGHT
Year Built 1927
Annual Tax Amount $7,064
Tax Year 2020
Lot Size 5,426 Sqft
Acres 0.12
Property Description
Offers Due at Noon on Tuesday, 3/23 This charming, well-located home is set on a nice lot close to Lafayette School and Park as well as all the other wonderful amenities of Chevy Chase DC. You will love the welcoming front porch and big, private side yard. After entering via the foyer with closet, you will be struck by the walls of windows and soaring ceilings. The classic formal rooms, including a living room with gas fireplace and cool Frame TV (which conveys) and a spacious dining room are complimented by an efficient modern kitchen. On the second level you will find 3 bedrooms and a hall bath plus linen closet. The lower level features a flexible space with good light and sliding doors to the patio and large back yard this room could be a recreation room, 4th bedroom or office and it is enhanced by the connecting full bath; there is also laundry, utility room and plenty of storage here. Outside brings more great space, including the spacious landscaped rear yard plus a storage shed (note that off-street parking could easily be added off the alley).
Location
State DC
County Washington
Zoning RESIDENTIAL
Direction West
Rooms
Basement Daylight, Partial, Connecting Stairway, Improved, Partially Finished, Rear Entrance, Walkout Level
Interior
Interior Features Floor Plan - Traditional, Formal/Separate Dining Room, Recessed Lighting, Stall Shower, Tub Shower, Wood Floors
Hot Water Natural Gas
Heating Hot Water, Radiator
Cooling Central A/C
Flooring Hardwood
Fireplaces Number 1
Fireplaces Type Screen, Gas/Propane
Equipment Dishwasher, Disposal, Dryer, Microwave, Refrigerator, Stainless Steel Appliances, Washer, Water Heater, Stove
Fireplace Y
Appliance Dishwasher, Disposal, Dryer, Microwave, Refrigerator, Stainless Steel Appliances, Washer, Water Heater, Stove
Heat Source Natural Gas
Laundry Basement
Exterior
Exterior Feature Patio(s), Porch(es)
Fence Board, Partially, Wood
Water Access N
View Garden/Lawn
Roof Type Shingle
Accessibility None
Porch Patio(s), Porch(es)
Garage N
Building
Lot Description Landscaping, Level, SideYard(s), Rear Yard, Front Yard
Story 3
Sewer Public Sewer
Water Public
Architectural Style Cottage
Level or Stories 3
Additional Building Above Grade, Below Grade
Structure Type Plaster Walls
New Construction N
Schools
Elementary Schools Lafayette
Middle Schools Deal
High Schools Jackson-Reed
School District District Of Columbia Public Schools
Others
Senior Community No
Tax ID 2332//0811
Ownership Fee Simple
SqFt Source Assessor
Security Features Electric Alarm
Acceptable Financing Cash, Conventional
Listing Terms Cash, Conventional
Financing Cash,Conventional
Special Listing Condition Standard
Read Less

Bought with Kimberly A Cestari • Long & Foster Real Estate, Inc.



