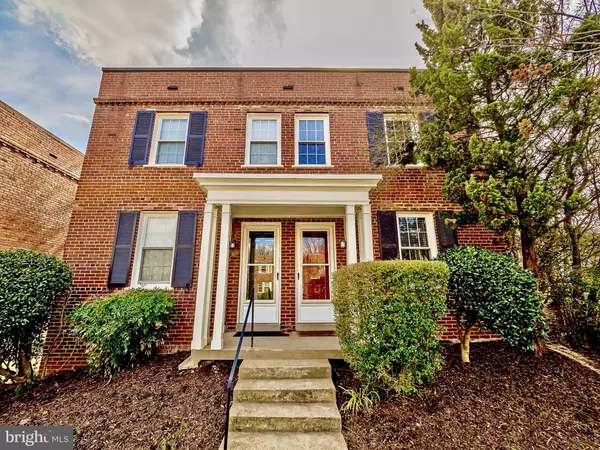For more information regarding the value of a property, please contact us for a free consultation.
2600 16TH ST S #743 Arlington, VA 22204
Want to know what your home might be worth? Contact us for a FREE valuation!

Our team is ready to help you sell your home for the highest possible price ASAP
Key Details
Sold Price $351,250
Property Type Condo
Sub Type Condo/Co-op
Listing Status Sold
Purchase Type For Sale
Square Footage 787 sqft
Price per Sqft $446
Subdivision Arlington Village Courtyard
MLS Listing ID VAAR2013042
Sold Date 04/05/22
Style Bi-level
Bedrooms 1
Full Baths 1
Condo Fees $556/mo
HOA Y/N N
Abv Grd Liv Area 787
Originating Board BRIGHT
Year Built 1939
Annual Tax Amount $3,197
Tax Year 2021
Property Description
Just Listed! First Open House 3/5/2022 from 12:00p until 3:00p! Best value in the neighborhood! Spacious, bright and absolutely charming describe this 1 bedroom plus den/1 bathroom condominium located in Arlington Village Courtyard, a community beloved for its walking trail, outdoor pool, food trucks on summer Fridays, and proximity to the Columbia Pike Farmers Market.
Within the community itself, this townhouse style home is highly coveted because it is an end unit. This provides more privacy from neighbors and exposure to natural light - a feature immediately appreciated upon entrance.
Oversized windows drench the beautiful hardwood floors running throughout the home. The smart floor plan organically flows from the living room into the gourmet kitchen where updates include granite countertops, stainless steel appliances, a corner sink with a touchless automatic faucet for easy clean up, and white cabinetry that extends to the ceiling for storage. A mosaic backsplash adds a subtle splash of color.
There is space for a breakfast bar beside the backdoor, which leads to a customized porch with built-in benches, perfect for enjoying an evening cocktail with friends.
Upstairs, the primary suite offers recessed lighting and a large organized closet.
The bathroom has a white vanity sink and a full tub with shower, complemented by a heated towel rack. Classic black-and-white tiling alongside modern fixtures appears effortless and elegant.
The bonus room can be easily imagined as a nursery, bedroom, home office or workout studio.
Also of note is the in-unit washer and dryer, on-site storage unit, and dedicated parking for residents as well as guests.
Additional conveniences include a shopping center within walking distance that includes a Giant Food, CVS, Starbucks, restaurants, a gym and a pilates studio. A Harris Teeter is only 1.5 miles away.
Access to transportation? An ART bus stop is seconds from the doorstep, which rides directly to Pentagon City Metro and connects to the commuter buses to Washington, D.C. The home is also close to 395 & 50.
Schedule your viewing today.
Location
State VA
County Arlington
Zoning RA14-26
Direction North
Interior
Interior Features Floor Plan - Traditional, Wood Floors, Recessed Lighting, Tub Shower, Upgraded Countertops, Window Treatments
Hot Water Instant Hot Water
Heating Wall Unit
Cooling Multi Units, Wall Unit
Flooring Hardwood, Ceramic Tile
Equipment Built-In Microwave, Dishwasher, Icemaker, Stainless Steel Appliances, Washer/Dryer Stacked, Instant Hot Water, Microwave, Oven/Range - Gas, Refrigerator
Furnishings No
Fireplace N
Appliance Built-In Microwave, Dishwasher, Icemaker, Stainless Steel Appliances, Washer/Dryer Stacked, Instant Hot Water, Microwave, Oven/Range - Gas, Refrigerator
Heat Source Electric
Laundry Dryer In Unit, Washer In Unit
Exterior
Garage Spaces 1.0
Utilities Available Cable TV Available, Phone Available, Electric Available, Natural Gas Available
Amenities Available Extra Storage, Jog/Walk Path, Laundry Facilities, Pool - Outdoor, Community Center, Common Grounds
Water Access N
Accessibility None
Total Parking Spaces 1
Garage N
Building
Story 2
Foundation Permanent
Sewer Public Sewer
Water Public
Architectural Style Bi-level
Level or Stories 2
Additional Building Above Grade, Below Grade
New Construction N
Schools
School District Arlington County Public Schools
Others
Pets Allowed Y
HOA Fee Include Laundry,Lawn Maintenance,Management,Pool(s),Snow Removal,Trash,Water,Other,Common Area Maintenance
Senior Community No
Tax ID 32-007-166
Ownership Condominium
Horse Property N
Special Listing Condition Standard
Pets Allowed No Pet Restrictions
Read Less

Bought with Giovanna Piskulich • Compass



