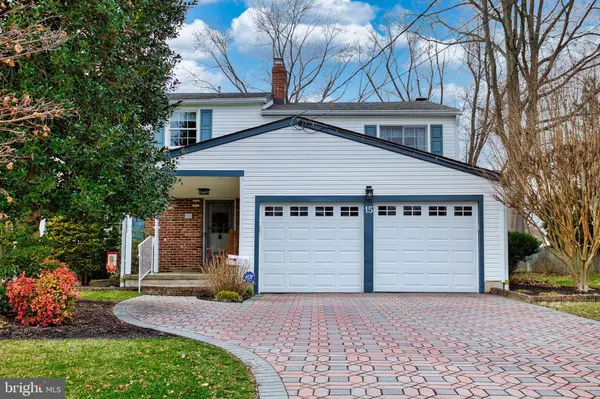For more information regarding the value of a property, please contact us for a free consultation.
15 PAPERMILL RD Cherry Hill, NJ 08003
Want to know what your home might be worth? Contact us for a FREE valuation!

Our team is ready to help you sell your home for the highest possible price ASAP
Key Details
Sold Price $495,000
Property Type Single Family Home
Sub Type Detached
Listing Status Sold
Purchase Type For Sale
Square Footage 2,702 sqft
Price per Sqft $183
Subdivision Old Orchard
MLS Listing ID NJCD2020408
Sold Date 04/29/22
Style Colonial
Bedrooms 4
Full Baths 3
Half Baths 1
HOA Y/N N
Abv Grd Liv Area 2,702
Originating Board BRIGHT
Year Built 1967
Annual Tax Amount $11,341
Tax Year 2020
Lot Size 0.258 Acres
Acres 0.26
Lot Dimensions 132.00 x 85.00
Property Description
Open House cancelled. HIGHEST AND BEST OFFERS DUE BY MONDAY, MARCH 7TH AT 1:00 PM. Welcome to 15 Papermill Rd. This immaculate 4 bedroom, 3.5 bath home has been updated throughout the years and taken care of with the utmost attention to detail. The driveway leading to the 2 car garage and front walk way have been updated with gorgeous pavers leading you to the large, covered front porch. Inside the home you will find gleaming hardwood flooring in the living room and dining room. The kitchen has been updated with granite countertops and matching tile backsplash. Step down into the family room and enjoy cold evenings in front of your wood burning fireplace. Through the family room you will find access to a back stair case leading to the second floor. The basement has been finished with custom cabinetry and bookshelves. There is also a large unfinished area, perfect for your storage needs. Upstairs on the second floor you will find space unlike anything else in the neighborhood. Over the garage is an extra bonus room (perfect for office space, second family room, mancave, etc) also there is a fourth bedroom and beautifully updated third full bathroom. Also off of this room is a second floor deck/balcony area. Traveling down the hallway is the master bedroom with full bathroom, large laundry room, and two more bedrooms. The back yard is an oasis with a screened in porch, spacious deck, beautiful landscaping and fenced in yard. The yard is also equipped with a sprinkler system All windows have been replaced, the roof was replaced in 2011, HVAC is approximately 10 years old. Dont wait! Make your appointment to see this beauty today!!
Location
State NJ
County Camden
Area Cherry Hill Twp (20409)
Zoning RES
Rooms
Other Rooms Living Room, Dining Room, Primary Bedroom, Bedroom 2, Bedroom 3, Bedroom 4, Kitchen, Family Room, Laundry, Bathroom 2, Bathroom 3, Bonus Room, Primary Bathroom, Half Bath
Basement Full
Interior
Interior Features Additional Stairway, Attic/House Fan, Breakfast Area
Hot Water Natural Gas
Heating Forced Air
Cooling Central A/C
Flooring Hardwood, Carpet
Fireplaces Number 1
Fireplaces Type Brick
Fireplace Y
Heat Source Natural Gas
Laundry Upper Floor
Exterior
Exterior Feature Balcony, Patio(s), Deck(s), Porch(es), Screened
Parking Features Garage - Front Entry
Garage Spaces 2.0
Water Access N
Accessibility None
Porch Balcony, Patio(s), Deck(s), Porch(es), Screened
Attached Garage 2
Total Parking Spaces 2
Garage Y
Building
Story 2
Foundation Block
Sewer Public Sewer
Water Public
Architectural Style Colonial
Level or Stories 2
Additional Building Above Grade, Below Grade
New Construction N
Schools
Elementary Schools Joseph D. Sharp E.S.
Middle Schools Henry C. Beck M.S.
High Schools Cherry Hill High - East
School District Cherry Hill Township Public Schools
Others
Senior Community No
Tax ID 09-00513 29-00008
Ownership Fee Simple
SqFt Source Assessor
Acceptable Financing Cash, Conventional, FHA, VA
Listing Terms Cash, Conventional, FHA, VA
Financing Cash,Conventional,FHA,VA
Special Listing Condition Standard
Read Less

Bought with Non Member • Metropolitan Regional Information Systems, Inc.



