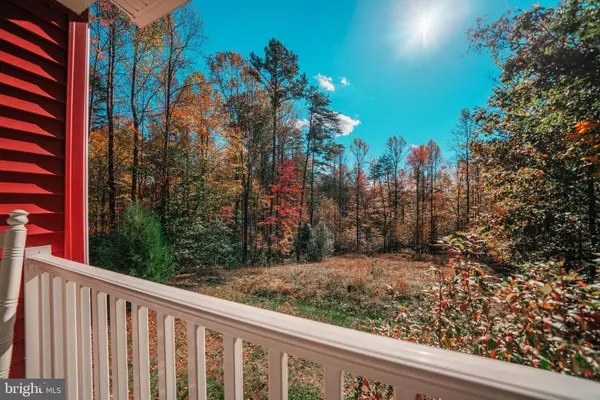For more information regarding the value of a property, please contact us for a free consultation.
14457 ROCKS EDGE RD Reva, VA 22735
Want to know what your home might be worth? Contact us for a FREE valuation!

Our team is ready to help you sell your home for the highest possible price ASAP
Key Details
Sold Price $390,000
Property Type Single Family Home
Sub Type Detached
Listing Status Sold
Purchase Type For Sale
Square Footage 1,740 sqft
Price per Sqft $224
Subdivision None Available
MLS Listing ID VACU2001214
Sold Date 12/22/21
Style Contemporary
Bedrooms 3
Full Baths 2
HOA Y/N N
Abv Grd Liv Area 1,310
Originating Board BRIGHT
Year Built 2006
Annual Tax Amount $1,798
Tax Year 2021
Lot Size 10.000 Acres
Acres 10.0
Property Description
10 acres of pure peace and privacy surrounded by eight species of native orchards and numerous native plants. Take a hike - you will feel like you are in a running-cedar sanctuary with loads of wildflowers and native plants that will captivate you to enjoy nature at its finest. This is a special one level - like no other! Contemporary in style with vaulted ceilings, open floor plan, huge picture windows to enjoy the outdoor views, loads of natural light, wood floors, 3 bedrooms, 2 full baths and laundry on main level. Full bright basement is half finished. The other half makes great storage and roughed in plumbing provides potential for another bedroom & bath. The finished lower level room is a great hobby room with windows looking to the backyard. Full generator turns on automatically when/if power goes out....a real plus living in the rural area! Attic with pull down stairs offers more storage. The covered front porch is perfect morning and night - not a house or person in sight and the silence of the woods will make you never want to leave. House was built in 2006 - in great condition - must see in person - you won't be disappointed.
Location
State VA
County Culpeper
Zoning A1
Rooms
Other Rooms Dining Room, Bedroom 2, Bedroom 3, Kitchen, Bedroom 1, Great Room, Laundry, Storage Room, Utility Room, Bathroom 1, Bathroom 2, Hobby Room
Basement Improved, Partially Finished, Rear Entrance, Rough Bath Plumb, Shelving, Walkout Level, Windows, Connecting Stairway
Main Level Bedrooms 3
Interior
Interior Features Attic, Ceiling Fan(s), Carpet, Dining Area, Entry Level Bedroom, Family Room Off Kitchen, Floor Plan - Open, Pantry, Recessed Lighting, Tub Shower, Walk-in Closet(s), Wood Floors
Hot Water Electric
Heating Heat Pump(s)
Cooling Central A/C, Ceiling Fan(s)
Flooring Wood, Carpet
Equipment Built-In Microwave, Dishwasher, Dryer, Exhaust Fan, Oven/Range - Electric, Refrigerator, Washer, Water Heater
Furnishings No
Fireplace N
Window Features Double Hung,Vinyl Clad
Appliance Built-In Microwave, Dishwasher, Dryer, Exhaust Fan, Oven/Range - Electric, Refrigerator, Washer, Water Heater
Heat Source Electric
Laundry Main Floor
Exterior
Exterior Feature Porch(es), Breezeway
Garage Spaces 5.0
Water Access N
View Trees/Woods
Roof Type Architectural Shingle
Accessibility None
Porch Porch(es), Breezeway
Road Frontage Road Maintenance Agreement
Total Parking Spaces 5
Garage N
Building
Lot Description Backs to Trees, Landscaping, Secluded, Rural, Trees/Wooded, Unrestricted, Private
Story 2
Foundation Concrete Perimeter
Sewer On Site Septic
Water Well
Architectural Style Contemporary
Level or Stories 2
Additional Building Above Grade, Below Grade
Structure Type Vaulted Ceilings
New Construction N
Schools
School District Culpeper County Public Schools
Others
Senior Community No
Tax ID 36 1E
Ownership Fee Simple
SqFt Source Assessor
Security Features Exterior Cameras,Motion Detectors
Acceptable Financing Cash, Conventional, FHA, Rural Development, USDA, VA
Horse Property N
Listing Terms Cash, Conventional, FHA, Rural Development, USDA, VA
Financing Cash,Conventional,FHA,Rural Development,USDA,VA
Special Listing Condition Standard
Read Less

Bought with AMY S GOOLSBY • RE/MAX REALTY SPECIALIST - DOWNTOWN
GET MORE INFORMATION




