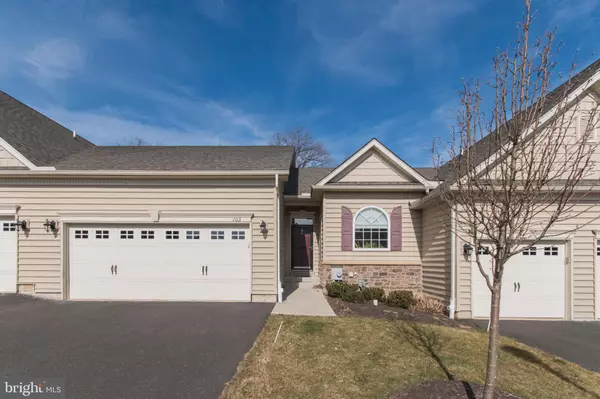For more information regarding the value of a property, please contact us for a free consultation.
103 EISENHOWER LN North Wales, PA 19454
Want to know what your home might be worth? Contact us for a FREE valuation!

Our team is ready to help you sell your home for the highest possible price ASAP
Key Details
Sold Price $450,000
Property Type Townhouse
Sub Type Interior Row/Townhouse
Listing Status Sold
Purchase Type For Sale
Square Footage 2,450 sqft
Price per Sqft $183
Subdivision Montgomery Walk
MLS Listing ID PAMC685904
Sold Date 07/20/21
Style Carriage House,Traditional
Bedrooms 3
Full Baths 3
HOA Fees $410/mo
HOA Y/N Y
Abv Grd Liv Area 2,450
Originating Board BRIGHT
Year Built 2014
Annual Tax Amount $4,690
Tax Year 2020
Lot Dimensions x 0.00
Property Description
Welcome to 103 Eisenhower Lane, a carriage-style townhouse located in the sought after Montgomery Walk 55+ Community. Enjoy amenities within walking distance and many conveniences just a short drive away. This home has been well cared for by its original owner and expanded to include a fully finished basement with a third bedroom with egress, a full bathroom, a large family room/entertaining space, and a finished storage room as well as unfinished storage space. The main level includes a foyer entrance with the 2nd bedroom (or home office) to the right, which has access to a full bathroom which is also accessible from the foyer. Also, off the foyer you will find access to the garage, the laundry room, a coat closet and access to the finished basement. A bright and open living space that includes 15-foot cathedral ceilings in the living and dining area, a large gourmet kitchen with Cherry cabinets, granite countertops, stainless appliances, breakfast bar island as well as a breakfast room that is tucked onto the back of the home with views of the open space and nature. The Master Suite features a tray ceiling, plenty of closet space and an en suite bathroom. The 2-car wide driveway and 2-car single door garage offers plenty of parking fo ryour cars and for your guests. Situated on a lot that is on the perimeter of the community, you'll enjoy the views of open space and wildlife right outside your back door or on your deck. This community also has a world-class clubhouse with in-ground pool, tennis courts, putting green, fitness center, library, gathering rooms, billiard room, and much more. Enjoy the convenience of full exterior maintenance as the association maintains the grounds, the exterior building maintenance, snow removal to your front door and garage door as well as trash removal.
Location
State PA
County Montgomery
Area Montgomery Twp (10646)
Zoning RES
Rooms
Other Rooms Living Room, Dining Room, Primary Bedroom, Bedroom 2, Bedroom 3, Kitchen, Family Room, Breakfast Room, Laundry, Storage Room
Basement Full, Fully Finished, Outside Entrance
Main Level Bedrooms 2
Interior
Interior Features Breakfast Area, Ceiling Fan(s), Floor Plan - Open, Kitchen - Island, Wood Floors
Hot Water Natural Gas
Cooling Central A/C
Flooring Carpet, Hardwood
Equipment Built-In Microwave, Built-In Range, Dishwasher, Disposal, Dryer - Electric, Oven/Range - Gas, Refrigerator, Stainless Steel Appliances, Washer
Window Features Double Pane,Vinyl Clad
Appliance Built-In Microwave, Built-In Range, Dishwasher, Disposal, Dryer - Electric, Oven/Range - Gas, Refrigerator, Stainless Steel Appliances, Washer
Heat Source Natural Gas
Exterior
Exterior Feature Deck(s)
Parking Features Garage - Front Entry, Inside Access
Garage Spaces 4.0
Utilities Available Cable TV
Amenities Available Club House, Fitness Center, Exercise Room, Game Room, Library, Pool - Outdoor, Tennis Courts
Water Access N
Roof Type Asphalt,Shingle
Accessibility None
Porch Deck(s)
Attached Garage 2
Total Parking Spaces 4
Garage Y
Building
Lot Description Backs to Trees
Story 2
Foundation Concrete Perimeter
Sewer Public Sewer
Water Public
Architectural Style Carriage House, Traditional
Level or Stories 2
Additional Building Above Grade, Below Grade
New Construction N
Schools
School District North Penn
Others
HOA Fee Include Common Area Maintenance,Ext Bldg Maint,Pool(s),Snow Removal,Trash,Recreation Facility
Senior Community Yes
Age Restriction 55
Tax ID 46-00-01611-963
Ownership Condominium
Acceptable Financing Cash, Conventional
Listing Terms Cash, Conventional
Financing Cash,Conventional
Special Listing Condition Standard
Read Less

Bought with Mary Beth S McDermott • McDermott Real Estate
GET MORE INFORMATION




