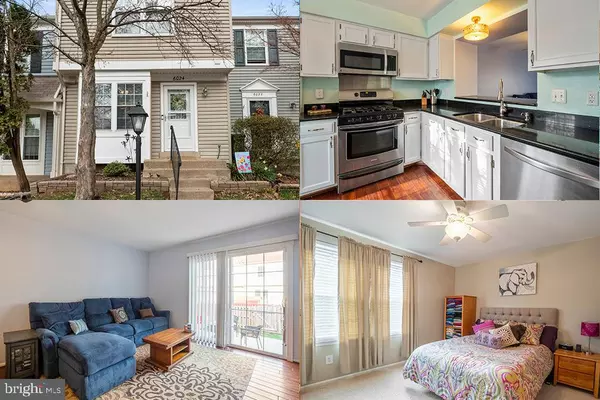For more information regarding the value of a property, please contact us for a free consultation.
6024 BASINGSTOKE CT Centreville, VA 20120
Want to know what your home might be worth? Contact us for a FREE valuation!

Our team is ready to help you sell your home for the highest possible price ASAP
Key Details
Sold Price $380,000
Property Type Townhouse
Sub Type Interior Row/Townhouse
Listing Status Sold
Purchase Type For Sale
Square Footage 1,252 sqft
Price per Sqft $303
Subdivision London Town West
MLS Listing ID VAFX1188398
Sold Date 05/18/21
Style Colonial
Bedrooms 2
Full Baths 1
Half Baths 1
HOA Fees $64/mo
HOA Y/N Y
Abv Grd Liv Area 1,014
Originating Board BRIGHT
Year Built 1985
Annual Tax Amount $3,530
Tax Year 2021
Lot Size 1,167 Sqft
Acres 0.03
Property Description
Charming 3 level, 2 bed, 1.5 bath townhome on a cul-de-sac. This well-kept home is move-in ready. Features beautiful wood floors and newer appliances. Cook items from your large pantry and newer French door refrigerator on your gas stove. Relax outside on your rear deck or play in the backyard. Two large bedrooms upstairs share a jack and jll style master bath with two toilets and two sinks with a shared shower. Large space in the basement can be used as a second family room, rec room, play room, office or whatever you need. Hurry, this wont last long! OFFER DEADLINE: SUNDAY APRIL 18 AT 6PM.
Location
State VA
County Fairfax
Zoning 180
Rooms
Other Rooms Dining Room, Primary Bedroom, Bedroom 2, Kitchen, Family Room, Laundry, Recreation Room, Primary Bathroom, Half Bath
Basement Full
Interior
Interior Features Wood Floors, Primary Bath(s), Stall Shower, Combination Dining/Living, Floor Plan - Traditional, Upgraded Countertops, Ceiling Fan(s), Window Treatments
Hot Water Natural Gas
Heating Forced Air
Cooling Central A/C, Ceiling Fan(s)
Flooring Hardwood
Equipment Built-In Microwave, Dryer, Washer, Dishwasher, Disposal, Humidifier, Refrigerator, Icemaker, Stove
Appliance Built-In Microwave, Dryer, Washer, Dishwasher, Disposal, Humidifier, Refrigerator, Icemaker, Stove
Heat Source Natural Gas
Exterior
Exterior Feature Deck(s)
Parking On Site 2
Fence Rear
Water Access N
Roof Type Shingle,Composite
Accessibility None
Porch Deck(s)
Garage N
Building
Lot Description Cul-de-sac
Story 3
Sewer Public Sewer
Water Public
Architectural Style Colonial
Level or Stories 3
Additional Building Above Grade, Below Grade
New Construction N
Schools
Elementary Schools London Towne
Middle Schools Stone
High Schools Westfield
School District Fairfax County Public Schools
Others
Senior Community No
Tax ID 0543 13 0361
Ownership Fee Simple
SqFt Source Assessor
Special Listing Condition Standard
Read Less

Bought with Betty A Lewis • Long & Foster Real Estate, Inc.
GET MORE INFORMATION




