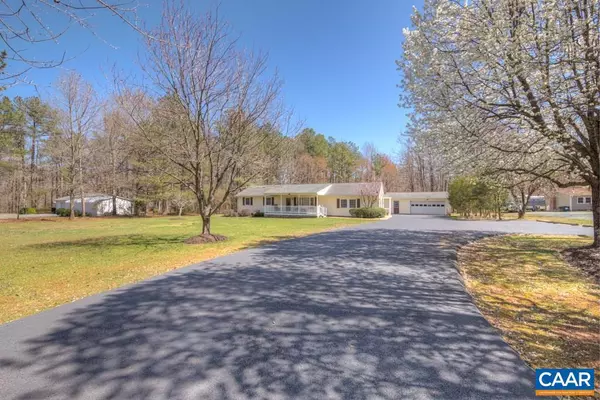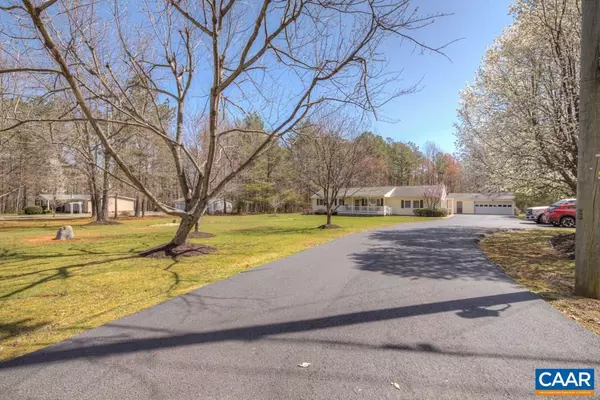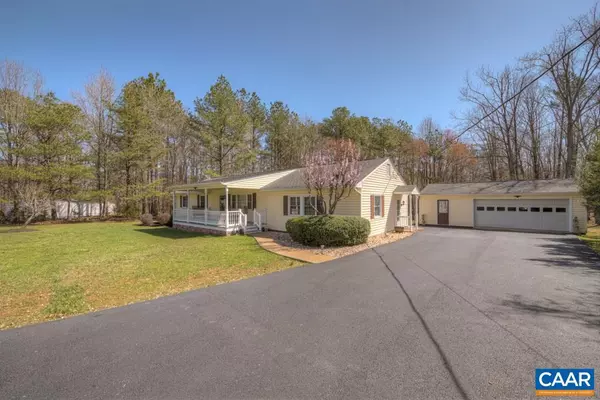For more information regarding the value of a property, please contact us for a free consultation.
2552 OLIVER CREEK RD RD Troy, VA 22974
Want to know what your home might be worth? Contact us for a FREE valuation!

Our team is ready to help you sell your home for the highest possible price ASAP
Key Details
Sold Price $288,000
Property Type Single Family Home
Sub Type Detached
Listing Status Sold
Purchase Type For Sale
Square Footage 1,632 sqft
Price per Sqft $176
Subdivision None Available
MLS Listing ID 615439
Sold Date 05/09/21
Style Ranch/Rambler
Bedrooms 3
Full Baths 1
Half Baths 1
HOA Y/N N
Abv Grd Liv Area 1,632
Originating Board CAAR
Year Built 1985
Annual Tax Amount $1,795
Tax Year 2021
Lot Size 2.000 Acres
Acres 2.0
Property Description
No need to look any further - beautifully maintained one level home on two landscaped acres. First time on the market in over twenty years, the current owners have renovated much of the interior of the home - updated kitchen with granite counter tops and cabinets, LG upgraded refrigerator and smooth top stove, newer flooring. There is storage in the laundry area and floored attic. Check out the large and sunny family room (20 x 24), that enters from the driveway entrance. Enjoy morning coffee from the covered front porch and take advantage of warm afternoons on the rear patio, overlooking the manicured back yard. There is an oversized two car garage/workshop, plus a shed. Paved driveway, state maintained road. 10 minutes to Pantops, quick trip to Route 64. Be sure to check out the 360 Ricoh Tour Comcast/Xfinity internet and cable.,Granite Counter,Wood Cabinets
Location
State VA
County Fluvanna
Zoning A-1
Rooms
Other Rooms Living Room, Primary Bedroom, Kitchen, Family Room, Laundry, Full Bath, Half Bath, Additional Bedroom
Main Level Bedrooms 3
Interior
Interior Features Kitchen - Eat-In, Entry Level Bedroom, Primary Bath(s)
Heating Heat Pump(s)
Cooling Heat Pump(s)
Flooring Hardwood, Laminated
Equipment Dryer, Washer/Dryer Hookups Only, Washer, Dishwasher, Oven/Range - Electric, Microwave, Refrigerator
Fireplace N
Window Features Vinyl Clad
Appliance Dryer, Washer/Dryer Hookups Only, Washer, Dishwasher, Oven/Range - Electric, Microwave, Refrigerator
Heat Source None
Exterior
Exterior Feature Porch(es)
Parking Features Garage - Front Entry
View Other, Garden/Lawn
Roof Type Composite
Farm Other
Accessibility None
Porch Porch(es)
Road Frontage Public
Garage Y
Building
Lot Description Landscaping, Level, Private, Open, Sloping
Story 1
Foundation Block, Crawl Space
Sewer Septic Exists
Water Well
Architectural Style Ranch/Rambler
Level or Stories 1
Additional Building Above Grade, Below Grade
New Construction N
Schools
Elementary Schools Central
Middle Schools Fluvanna
High Schools Fluvanna
School District Fluvanna County Public Schools
Others
Ownership Other
Security Features Smoke Detector
Special Listing Condition Standard
Read Less

Bought with SUSAN STEWART • HOWARD HANNA ROY WHEELER REALTY - ZION CROSSROADS



