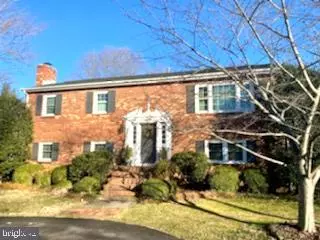For more information regarding the value of a property, please contact us for a free consultation.
805 CHURCHILL DR Fredericksburg, VA 22407
Want to know what your home might be worth? Contact us for a FREE valuation!

Our team is ready to help you sell your home for the highest possible price ASAP
Key Details
Sold Price $336,000
Property Type Single Family Home
Sub Type Detached
Listing Status Sold
Purchase Type For Sale
Square Footage 1,886 sqft
Price per Sqft $178
Subdivision Waverly Village
MLS Listing ID VASP2006980
Sold Date 03/21/22
Style Split Level
Bedrooms 3
Full Baths 1
Half Baths 1
HOA Y/N N
Abv Grd Liv Area 1,288
Originating Board BRIGHT
Year Built 1975
Annual Tax Amount $1,680
Tax Year 2021
Property Description
Lovely well maintained brick front home with circular driveway in Waverly Village. Three bedrooms and 1 and a half baths on the main level, along with formal living and dining rooms, and well appointed kitchen. Large den on the lower level, as well as a large workshop space that could be finished to make a fourth bedroom, and a large utility room with rough-in plumbing for an additional bathroom. Amazing fully fenced in backyard with many mature trees, large flowering shrubs and flower beds. You will love the pride of ownership in this well loved home!
Location
State VA
County Spotsylvania
Zoning R1
Rooms
Other Rooms Living Room, Dining Room, Primary Bedroom, Bedroom 2, Bedroom 3, Kitchen, Family Room, Laundry, Hobby Room, Full Bath, Half Bath
Basement Full, Partially Finished, Rough Bath Plumb, Walkout Level, Interior Access, Side Entrance, Rear Entrance
Main Level Bedrooms 3
Interior
Interior Features Carpet, Dining Area, Floor Plan - Traditional, Formal/Separate Dining Room, Tub Shower, Upgraded Countertops
Hot Water Natural Gas
Heating Forced Air, Heat Pump - Electric BackUp
Cooling Heat Pump(s)
Fireplaces Number 1
Fireplaces Type Gas/Propane, Brick
Equipment Dishwasher, Disposal, Microwave, Oven/Range - Electric, Refrigerator, Water Heater
Fireplace Y
Appliance Dishwasher, Disposal, Microwave, Oven/Range - Electric, Refrigerator, Water Heater
Heat Source Natural Gas
Exterior
Exterior Feature Deck(s)
Water Access N
Roof Type Shingle
Accessibility None
Porch Deck(s)
Garage N
Building
Story 2
Foundation Block
Sewer Public Sewer
Water Public
Architectural Style Split Level
Level or Stories 2
Additional Building Above Grade, Below Grade
New Construction N
Schools
Elementary Schools Salem
Middle Schools Chancellor
High Schools Chancellor
School District Spotsylvania County Public Schools
Others
Senior Community No
Tax ID 23D1-34-
Ownership Fee Simple
SqFt Source Assessor
Acceptable Financing FHA, Conventional, Cash, VA
Listing Terms FHA, Conventional, Cash, VA
Financing FHA,Conventional,Cash,VA
Special Listing Condition Standard
Read Less

Bought with Elizabeth Jones • Long & Foster Real Estate, Inc.



