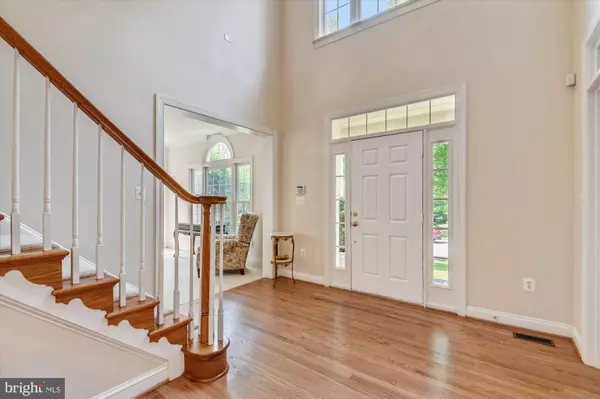For more information regarding the value of a property, please contact us for a free consultation.
8043 WINSTEAD MANOR LN Lorton, VA 22079
Want to know what your home might be worth? Contact us for a FREE valuation!

Our team is ready to help you sell your home for the highest possible price ASAP
Key Details
Sold Price $1,122,000
Property Type Single Family Home
Sub Type Detached
Listing Status Sold
Purchase Type For Sale
Square Footage 5,700 sqft
Price per Sqft $196
Subdivision Winstead Manor
MLS Listing ID VAFX2004030
Sold Date 09/16/21
Style Colonial
Bedrooms 5
Full Baths 4
Half Baths 1
HOA Fees $88/qua
HOA Y/N Y
Abv Grd Liv Area 4,450
Originating Board BRIGHT
Year Built 2005
Annual Tax Amount $10,394
Tax Year 2021
Lot Size 8,646 Sqft
Acres 0.2
Property Description
This gorgeous Alexandria Model Estate home in sought after Winstead Manor in Lorton is a perfect mix of traditional and modern styles and has over 5,000 square feet with 3 finished levels. Quiet and private - the beautiful rear yard with mature trees and beautifully landscaped views makes this property irreplaceable. You will enter this estate home though the grand columned entrance. The 650 sq ft of custom paver patio with professional inset patio Vista LED lighting and 8' stone bench seats; 19ft Masters Trainer Swim Spa and Whirlpool pool; 400 sq ft Custom Trex Select Decking with Lattice and Trek Lighting - all encompass the extensively landscaped and hardscaped property. The house has custom woodwork, 2 gas fireplaces, recessed lighting and designer lighting and plumbing fixtures with beautiful hardwoods on the main level. There are 5 bedrooms, 4 full baths and 1 powder room; a breakfast area, a sunroom with amazing views of the rear yard.
Enter through the 2 story foyer with beautiful atrium window above the door to the formal living and dining rooms - each with crown molding and chair-rail; the office/library - gleaming hardwood floors and plush carpeting. A chef's kitchen features granite countertops, high-end appliances, large island with downdraft cooktop, refrigerator, double wall ovens and built-in microwave that has exquisite style and taste to match the essence of the entire home. Perfect for entertaining is the open floorplan from the kitchen to the family room featuring a gas burning fireplace with marble surround; the beautiful sunroom is flooded with natural light with pool and treed views from every window. The sunroom leads to the Trex deck where you can easily step into the pool or whirlpool and an abundance of seating and grilling area on the deck and patio, which is perfect for entertaining and grilling out on a warm summer night. Or - quietly read a book seated on the custom stone bench overlooking the park like view.
Relax in the inviting master bedroom suite with plush wall-to-wall carpeting and sitting room. The master bath has a custom tile shower and tub, separate water closet and double vanities - that walks into the walk-in closet with built-in wardrobe. 3 sun-filled bedrooms and 2 full custom tile baths features double vanities, tub/shower combos and completes the upper level.
The lower level includes a gym/office area, storage; full tile bath and a 5th bedroom with private rear walk-up entrance to the patio, deck and pool. The location of this home is ideal - less than 4 miles to I-95/I-495/I-395 with EZ-Pass lanes; the Fairfax County Parkway (Rt286), a Commuter Lot for ease of commute to Northern Virginia and Washington, DC. It is only short distance to the Springfield METRO Station and 2 VRE Stations (Lorton and Springfield). Close to award winning schools and recognized private schools, shopping centers, recreation centers and malls as well as centrally located for commuting North and South to Military Bases. This home is move in ready and in Fairfax County's best location. A great location, great community and a commuters dream! --- Updates include: **(2) Trane High**Efficiency AC and Furnace Units**New Dishwasher**New Refrigerator**Custom Master Walk-in Closet Wardrobe**Ceiling Fans**New Exterior Lights**Inground Sprinkler System**Professional Channel Drainage System in Rear Yard**Front and Rear Security Cameras with Flood Lighting**19ft Masters Trainer Swim Spa**650 sq ft Custom Paver Patio with 8' Stone Bench Seats**400 sq ft Custom Trex Select Decking with Lattice and Trek Lighting**Rear Stained Wood Fencing*Professional Vista LED Patio Lighting**Exterior Flood Lights**
Location
State VA
County Fairfax
Zoning 302
Rooms
Basement Full, Fully Finished
Interior
Interior Features Breakfast Area, Ceiling Fan(s), Chair Railings, Crown Moldings, Floor Plan - Open, Formal/Separate Dining Room, Kitchen - Gourmet, Sprinkler System, Store/Office, Upgraded Countertops, Wood Floors
Hot Water Natural Gas
Heating Forced Air, Heat Pump(s)
Cooling Ceiling Fan(s), Central A/C, Heat Pump(s)
Flooring Carpet, Hardwood, Tile/Brick
Fireplaces Number 2
Fireplaces Type Fireplace - Glass Doors, Gas/Propane
Equipment Built-In Microwave, Cooktop, Dishwasher, Disposal, Exhaust Fan, Icemaker, Microwave, Oven - Double, Oven - Wall, Refrigerator, Stainless Steel Appliances, Water Heater
Fireplace Y
Appliance Built-In Microwave, Cooktop, Dishwasher, Disposal, Exhaust Fan, Icemaker, Microwave, Oven - Double, Oven - Wall, Refrigerator, Stainless Steel Appliances, Water Heater
Heat Source Natural Gas, Electric
Exterior
Exterior Feature Brick, Deck(s), Patio(s)
Parking Features Garage - Front Entry, Garage Door Opener
Garage Spaces 2.0
Fence Privacy, Rear
Pool Lap/Exercise, Pool/Spa Combo
Utilities Available Cable TV Available
Water Access N
Roof Type Asphalt
Accessibility None
Porch Brick, Deck(s), Patio(s)
Attached Garage 2
Total Parking Spaces 2
Garage Y
Building
Story 3
Sewer Public Sewer
Water Public
Architectural Style Colonial
Level or Stories 3
Additional Building Above Grade, Below Grade
Structure Type 9'+ Ceilings
New Construction N
Schools
Elementary Schools Island Creek
Middle Schools Hayfield Secondary School
High Schools Hayfield
School District Fairfax County Public Schools
Others
Pets Allowed Y
Senior Community No
Tax ID 0992 17 0016
Ownership Fee Simple
SqFt Source Assessor
Security Features 24 hour security,Exterior Cameras,Fire Detection System,Monitored,Motion Detectors,Security System
Horse Property N
Special Listing Condition Standard
Pets Allowed No Pet Restrictions
Read Less

Bought with kristen adams • Redfin Corp
GET MORE INFORMATION




