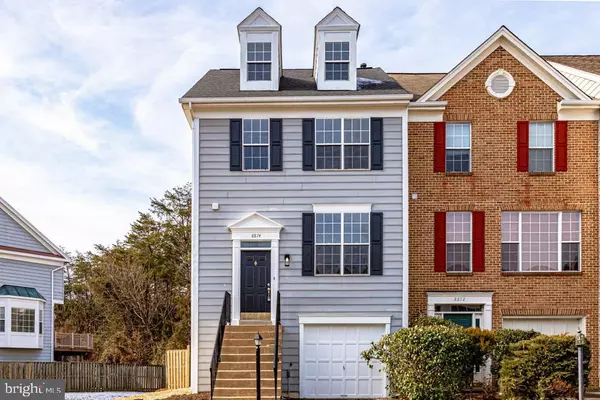For more information regarding the value of a property, please contact us for a free consultation.
8874 MOAT CROSSING PL Bristow, VA 20136
Want to know what your home might be worth? Contact us for a FREE valuation!

Our team is ready to help you sell your home for the highest possible price ASAP
Key Details
Sold Price $515,000
Property Type Townhouse
Sub Type End of Row/Townhouse
Listing Status Sold
Purchase Type For Sale
Square Footage 2,030 sqft
Price per Sqft $253
Subdivision Kingsbrooke
MLS Listing ID VAPW2020328
Sold Date 03/15/22
Style Colonial
Bedrooms 3
Full Baths 2
Half Baths 2
HOA Fees $67/qua
HOA Y/N Y
Abv Grd Liv Area 1,400
Originating Board BRIGHT
Year Built 1996
Annual Tax Amount $4,324
Tax Year 2021
Lot Size 2,526 Sqft
Acres 0.06
Property Description
Perfectly situated 3 level end unit townhouse with garage in desired Kingsbrooke! This beauty is everything you have been waiting for! Gorgeous updated 3 bedroom, 2 full-bath and 2 half-bath light filled open floor plan with over 2000 square feet. Main level features beautiful foyer, gourmet kitchen-white cabinets, granite countertops, tile backsplash, stainless steel appliances-gas cooking. Sliding glass doors to rear deck. Separate living, dining area and powder room. Gleaming luxury vinyl flooring, new carpet and freshly painted throughout. Spectacular master suite with high ceilings includes a luxury en-suite bath with double vanity, glass shower, huge soaking tub and skylight. Large walk-in closet. Best of all-a loft perfect for a home office! 2 more nice size bedrooms with ceiling fans and full bath right down the hall. Fully finished walk-out basement with fireplace and half bath. Laundry room with washer and dryer. Large fenced in backyard and more!
Location
State VA
County Prince William
Zoning R6
Rooms
Basement Connecting Stairway, Fully Finished, Improved, Interior Access, Outside Entrance, Rear Entrance, Walkout Level, Windows, Other
Interior
Interior Features Carpet, Ceiling Fan(s), Dining Area, Family Room Off Kitchen, Floor Plan - Open, Kitchen - Gourmet, Pantry, Recessed Lighting, Skylight(s), Soaking Tub, Tub Shower, Upgraded Countertops, Walk-in Closet(s), Wood Floors, Other
Hot Water Natural Gas
Heating Forced Air
Cooling Central A/C, Ceiling Fan(s)
Flooring Hardwood, Carpet, Other
Fireplaces Number 1
Fireplaces Type Brick
Equipment Built-In Microwave, Dishwasher, Disposal, Dryer, Exhaust Fan, Oven/Range - Gas, Refrigerator, Stainless Steel Appliances, Washer
Furnishings No
Fireplace Y
Window Features Skylights,Sliding
Appliance Built-In Microwave, Dishwasher, Disposal, Dryer, Exhaust Fan, Oven/Range - Gas, Refrigerator, Stainless Steel Appliances, Washer
Heat Source Natural Gas
Laundry Basement, Has Laundry, Lower Floor
Exterior
Exterior Feature Deck(s)
Parking Features Garage - Front Entry, Other
Garage Spaces 1.0
Fence Rear, Wood
Amenities Available Common Grounds, Pool - Outdoor, Swimming Pool, Tennis Courts, Tot Lots/Playground, Other
Water Access N
Accessibility None
Porch Deck(s)
Attached Garage 1
Total Parking Spaces 1
Garage Y
Building
Story 3
Foundation Other
Sewer Public Sewer
Water Public
Architectural Style Colonial
Level or Stories 3
Additional Building Above Grade, Below Grade
Structure Type Dry Wall,Other
New Construction N
Schools
School District Prince William County Public Schools
Others
HOA Fee Include Management,Pool(s),Reserve Funds,Road Maintenance,Snow Removal,Other
Senior Community No
Tax ID 7496-12-9063
Ownership Fee Simple
SqFt Source Assessor
Special Listing Condition Standard
Read Less

Bought with Roberto Antonio Estrella • Home Hub, LLC.
GET MORE INFORMATION




