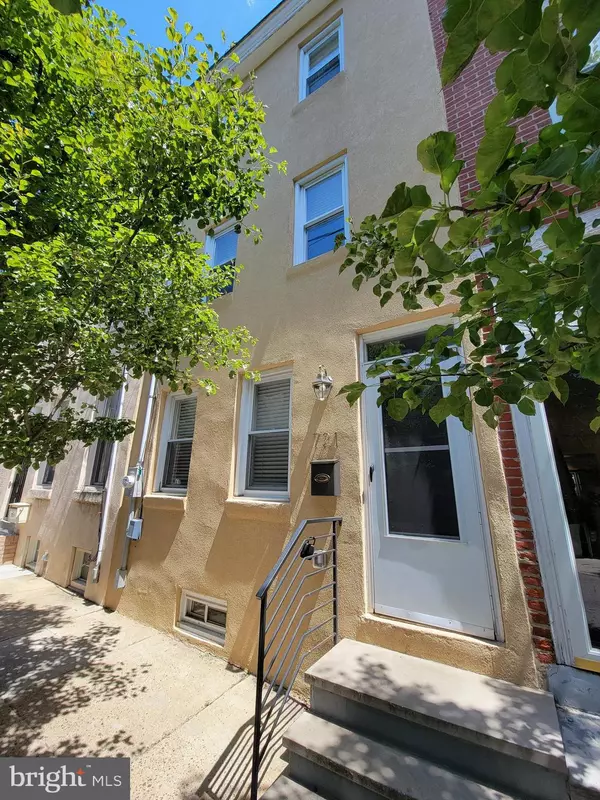For more information regarding the value of a property, please contact us for a free consultation.
721 N UBER ST Philadelphia, PA 19130
Want to know what your home might be worth? Contact us for a FREE valuation!

Our team is ready to help you sell your home for the highest possible price ASAP
Key Details
Sold Price $559,900
Property Type Townhouse
Sub Type Interior Row/Townhouse
Listing Status Sold
Purchase Type For Sale
Square Footage 1,850 sqft
Price per Sqft $302
Subdivision Fairmount
MLS Listing ID PAPH1019158
Sold Date 08/12/21
Style Straight Thru
Bedrooms 3
Full Baths 2
Half Baths 1
HOA Y/N N
Abv Grd Liv Area 1,850
Originating Board BRIGHT
Year Built 1920
Annual Tax Amount $4,471
Tax Year 2021
Lot Size 1,017 Sqft
Acres 0.02
Lot Dimensions 15.00 x 67.83
Property Description
Meticulously curated designer touches are on full display in this exquisite, completely renovated Fairmount townhome situated within moments to the restaurants, shops & establishments along Fairmount Ave. Featuring 3 bedrooms & 2 1/2 baths, this home boasts approximately 1850 SQ FT of interior living space to enjoy plus an expansive outdoor space to relax, garden, and entertain guests. You will be delighted with the open floor plan & abundance of natural light throughout. Arrive home to your gorgeous living room, an excellent space to relax or entertain. Create your culinary creations in your gourmet kitchen fully equipped with all of the amenities that you would expect. Enter the sumptuous gourmet kitchen outfitted with gleaming white cabinetry, chrome accents, sparkling white subway backsplash and beautiful white quartz countertops. You will de delighted with the center island accented with sleek pendant lighting. Extra special attention has been given to incorporate modern amenities including a full suite of stainless-steel appliances that includes a gas range, microwave, dishwasher, and refrigerator. You will relish & entertain in style in the sun-filled dining room & provides access via the sliding glass doors to the enormous & private fenced in rear patio & yard combination. A perfect outdoor retreat for family & friend gatherings; summer barbecues, grilling & gardening. Gorgeous hardwood flooring grace the first, second and third floors as well as recessed lighting provide energy savings. The second-floor features two bedrooms as well as a three-piece bathroom located in the hallway. The bathroom offers a shower / tub combination beautiful tiled and floating vanity. There is the added convenience of the laundry closet which is fully equipped with front-loading washer and dryer. Enter the third-floor Primary Suite to your private oasis & retreat. The Primary Bathroom offers a modern double vanity with gorgeous quartz countertops, an extra-large shower with gleaming tiles. Even more living space abounds in the fully finished basement & can be utilized as a home office, media room, gym or yoga studio. Added convenience of powder room. All new systems were installed approximately 3 years ago to include: HVAC, plumbing system, electrical system, and hot water heater. 13 Month Home Warranty of American home warranty is being offered. With an impressive Walk score of 92, Bike Score of 95 & Transit Score of 76, this home provides the accessibility that city living offers. Venture to the neighborhood favorites along Fairmount Ave; Telsa's Market & Kitchen, Fairmount Pizza, Fare, Jack's Firehouse & Urban Saloon to name a few. Just minutes to nearby Whole Foods, Trader Joes' and Anytime Fitness & Coffee Houses. Make your way to Fairmount Farmers Market, Trader Joe's, Philadelphia Museum of Art, Kelly Drive, Schuylkill River Trail, Boat House Row & Fairmount Park. Super easy access to I-76, 76 & Center City.
Location
State PA
County Philadelphia
Area 19130 (19130)
Zoning RSA-5
Direction West
Rooms
Other Rooms Living Room, Dining Room, Primary Bedroom, Bedroom 2, Kitchen, Bedroom 1, Laundry, Media Room, Bathroom 1, Primary Bathroom, Half Bath
Basement Fully Finished
Interior
Interior Features Dining Area, Recessed Lighting, Primary Bath(s), Kitchen - Island, Kitchen - Gourmet, Kitchen - Eat-In, Formal/Separate Dining Room, Floor Plan - Open, Stall Shower, Tub Shower
Hot Water Natural Gas
Heating Forced Air
Cooling Central A/C
Flooring Hardwood, Ceramic Tile
Equipment Refrigerator, Oven/Range - Gas, Microwave, Dishwasher, Dryer, Washer - Front Loading
Furnishings No
Fireplace N
Appliance Refrigerator, Oven/Range - Gas, Microwave, Dishwasher, Dryer, Washer - Front Loading
Heat Source Natural Gas
Laundry Upper Floor
Exterior
Exterior Feature Patio(s)
Fence Wood
Water Access N
Roof Type Flat
Accessibility None
Porch Patio(s)
Garage N
Building
Lot Description Rear Yard
Story 3
Sewer Public Sewer
Water Public
Architectural Style Straight Thru
Level or Stories 3
Additional Building Above Grade, Below Grade
New Construction N
Schools
School District The School District Of Philadelphia
Others
Pets Allowed Y
Senior Community No
Tax ID 151057810
Ownership Fee Simple
SqFt Source Assessor
Security Features Carbon Monoxide Detector(s),Smoke Detector
Acceptable Financing Conventional, Cash
Horse Property N
Listing Terms Conventional, Cash
Financing Conventional,Cash
Special Listing Condition Standard
Pets Allowed No Pet Restrictions
Read Less

Bought with Michelle Ashley • KW Philly



