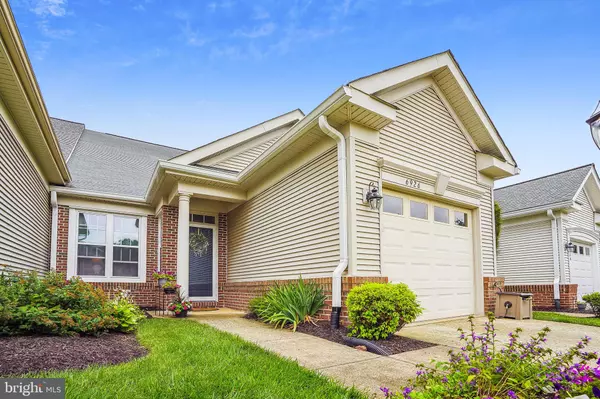For more information regarding the value of a property, please contact us for a free consultation.
6926 WALNUT HILL DR Gainesville, VA 20155
Want to know what your home might be worth? Contact us for a FREE valuation!

Our team is ready to help you sell your home for the highest possible price ASAP
Key Details
Sold Price $485,000
Property Type Townhouse
Sub Type Interior Row/Townhouse
Listing Status Sold
Purchase Type For Sale
Square Footage 1,910 sqft
Price per Sqft $253
Subdivision Heritage Hunt
MLS Listing ID VAPW2031956
Sold Date 08/15/22
Style Traditional
Bedrooms 3
Full Baths 2
Half Baths 1
HOA Fees $330/mo
HOA Y/N Y
Abv Grd Liv Area 1,910
Originating Board BRIGHT
Year Built 1998
Annual Tax Amount $4,385
Tax Year 2022
Lot Size 2,783 Sqft
Acres 0.06
Property Description
CHARMING BELVEDERE MODEL IN SOUGHT AFTER HERITAGE HUNT (55+ COMMUNITY). WELCOMING HOME WITH WOOD FLOORS THOUGHT OUT MAIN LEVEL, MASTER SUITE ON FIRST FLOOR, UPPER-LEVEL W/ 2 BEDROOMS PLUS SPACIOUS LOFT-PERFECT FOR HOME OFFICE! BRIGHT OPEN FLOOR PLAN. SPACIOUS BRIGHT KITCHEN W/ WHITE CABINETS & STAINLESS STEEL APPLIANCES. PASS-THROUGH FAMILY ROOM WITH GAS FIREPLACE LEADING TO PRIVATE FENCED YARD & BRICK PATIO-PERFECT OUTDOOR SPACE! FRESHLY PAINTED THROUGHOUT! WELCOME TO HERITAGE HUNT INCLUDES 2 CLUB HOUSES, 2 AQUATIC FACILITIES, 18-HOLE ARTHUR HILLS GOLF COURSE, FITNESS CENTER, DINING FACILITIES & MUCH MORE... HOA INCLUDES COMCAST TRIPLE PLAY PACKAGE (INTERNET & PHONE) !
Location
State VA
County Prince William
Zoning PMR
Rooms
Main Level Bedrooms 1
Interior
Interior Features Carpet, Ceiling Fan(s), Combination Dining/Living, Dining Area, Entry Level Bedroom, Floor Plan - Open, Kitchen - Gourmet, Kitchen - Table Space, Wood Floors
Hot Water Electric
Heating Forced Air
Cooling Central A/C, Ceiling Fan(s)
Fireplaces Number 1
Fireplaces Type Fireplace - Glass Doors
Equipment Dishwasher, Disposal, Dryer, Exhaust Fan, Icemaker, Microwave, Refrigerator, Stove, Washer, Water Heater
Fireplace Y
Appliance Dishwasher, Disposal, Dryer, Exhaust Fan, Icemaker, Microwave, Refrigerator, Stove, Washer, Water Heater
Heat Source Natural Gas
Laundry Main Floor
Exterior
Exterior Feature Patio(s)
Parking Features Garage Door Opener, Garage - Front Entry
Garage Spaces 1.0
Utilities Available Cable TV
Amenities Available Bar/Lounge, Billiard Room, Cable, Club House, Common Grounds, Exercise Room, Fitness Center, Gated Community, Golf Club, Golf Course, Golf Course Membership Available, Meeting Room, Party Room, Pool - Indoor, Pool - Outdoor, Putting Green, Swimming Pool, Tennis Courts
Water Access N
Accessibility None
Porch Patio(s)
Attached Garage 1
Total Parking Spaces 1
Garage Y
Building
Story 2
Foundation Slab
Sewer Public Sewer
Water Public
Architectural Style Traditional
Level or Stories 2
Additional Building Above Grade, Below Grade
New Construction N
Schools
School District Prince William County Public Schools
Others
Pets Allowed Y
HOA Fee Include Pool(s),Road Maintenance,Security Gate,Snow Removal,Trash,Cable TV
Senior Community Yes
Age Restriction 55
Tax ID 7397-88-1629
Ownership Fee Simple
SqFt Source Assessor
Security Features Security Gate
Acceptable Financing Cash, Conventional, VA
Horse Property N
Listing Terms Cash, Conventional, VA
Financing Cash,Conventional,VA
Special Listing Condition Standard
Pets Allowed No Pet Restrictions
Read Less

Bought with Kay R Hollar • Pearson Smith Realty, LLC



