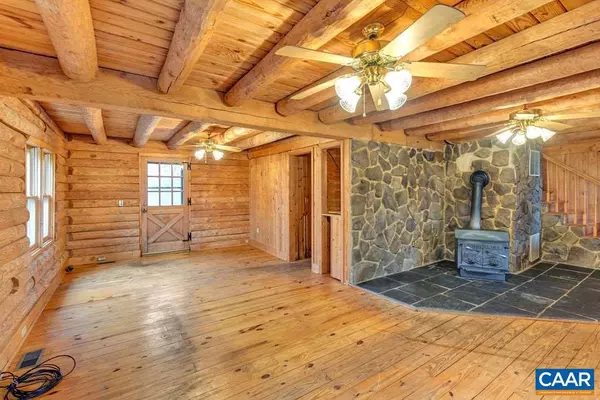For more information regarding the value of a property, please contact us for a free consultation.
3946 ROCK BRANCH RD RD North Garden, VA 22959
Want to know what your home might be worth? Contact us for a FREE valuation!

Our team is ready to help you sell your home for the highest possible price ASAP
Key Details
Sold Price $275,000
Property Type Single Family Home
Sub Type Detached
Listing Status Sold
Purchase Type For Sale
Square Footage 1,632 sqft
Price per Sqft $168
Subdivision Rock Branch Acres
MLS Listing ID 600129
Sold Date 03/20/20
Style Cabin/Lodge
Bedrooms 3
Full Baths 2
HOA Y/N N
Abv Grd Liv Area 1,632
Originating Board CAAR
Year Built 1989
Annual Tax Amount $2,350
Tax Year 2020
Lot Size 2.010 Acres
Acres 2.01
Property Description
Adorable log cabin sited on 2 rolling acres, located just 10 minutes from town, and less than 5 minutes to Crossroads Shopping (including Dr. Ho's!). So many charming features including a deep, welcoming front porch, open floor plan, cozy wood stove, and expansive rear deck for enjoying the pastoral view. Unfinished basement offers room for expansion and also features an over-sized 2 car garage. 3 bedrooms, 2 full baths, and loads of storage throughout this delightful home. Not your typical log cabin, this charmer is light-filled and contains all of today's modern conveniences.,Formica Counter,Wood Cabinets,Fireplace in Family Room
Location
State VA
County Albemarle
Zoning R-1
Rooms
Other Rooms Dining Room, Primary Bedroom, Kitchen, Family Room, Laundry, Full Bath, Additional Bedroom
Basement Full, Heated, Outside Entrance, Unfinished, Windows
Interior
Interior Features Wood Stove, Kitchen - Eat-In
Heating Central, Heat Pump(s)
Cooling Central A/C, Heat Pump(s)
Flooring Wood
Equipment Dryer, Washer, Dishwasher, Oven/Range - Electric, Refrigerator
Fireplace N
Appliance Dryer, Washer, Dishwasher, Oven/Range - Electric, Refrigerator
Exterior
Exterior Feature Deck(s), Porch(es)
Parking Features Garage - Side Entry, Basement Garage
View Pasture, Garden/Lawn
Roof Type Composite
Accessibility None
Porch Deck(s), Porch(es)
Road Frontage Public
Attached Garage 2
Garage Y
Building
Lot Description Landscaping, Sloping
Story 2
Foundation Block
Sewer Septic Exists
Water Well
Architectural Style Cabin/Lodge
Level or Stories 2
Additional Building Above Grade, Below Grade
Structure Type High
New Construction N
Schools
Elementary Schools Red Hill
Middle Schools Walton
High Schools Monticello
School District Albemarle County Public Schools
Others
Ownership Other
Special Listing Condition Standard
Read Less

Bought with LINDSAY MILBY • LORING WOODRIFF REAL ESTATE ASSOCIATES
GET MORE INFORMATION




