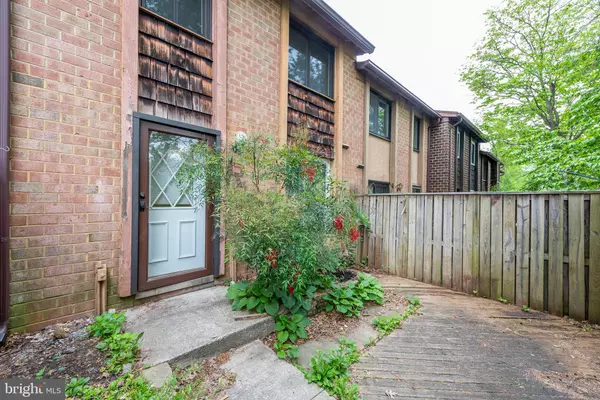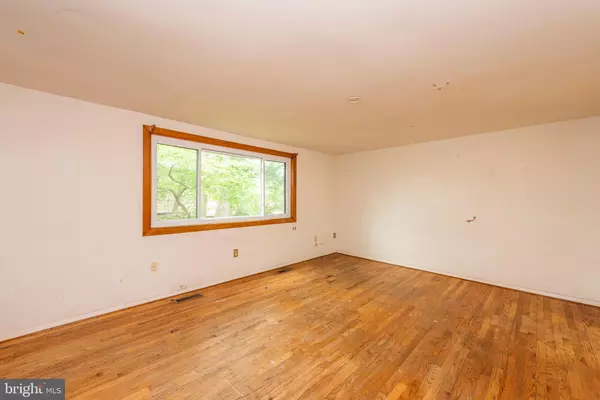For more information regarding the value of a property, please contact us for a free consultation.
Address not disclosed Columbia, MD 21045
Want to know what your home might be worth? Contact us for a FREE valuation!

Our team is ready to help you sell your home for the highest possible price ASAP
Key Details
Sold Price $196,000
Property Type Townhouse
Sub Type End of Row/Townhouse
Listing Status Sold
Purchase Type For Sale
Square Footage 1,380 sqft
Price per Sqft $142
Subdivision Owen Brown Estates
MLS Listing ID MDHW279612
Sold Date 06/12/20
Style Contemporary
Bedrooms 3
Full Baths 2
Half Baths 1
HOA Fees $46/ann
HOA Y/N Y
Abv Grd Liv Area 1,216
Originating Board BRIGHT
Year Built 1974
Annual Tax Amount $3,237
Tax Year 2019
Property Description
Owen Brown end of group townhome opportunity. Owners or investors will appreciate that all of the "heavy lifting" has been done on this three level home including newer windows and slider, newer HVAC and water heater. All that's left are the cosmetic features and those you can finish to your own tastes. There's a private front and rear yard shaded by mature trees. Inside there are three fully finished floors, ample baths on each level, fireplace and plenty of storage space. There are hardwoods throughout the main level and the dining room has a walkout to the front yard where you can enjoy a cookout. Upstairs there are 3 ample bedrooms with more storage. Convenient location with plenty of shopping and a quick jaunt to Lake Elkhorn. End of group living means only one neighbor! Come check out the possibilities. CPRA
Location
State MD
County Howard
Zoning NT
Rooms
Other Rooms Living Room, Dining Room, Primary Bedroom, Bedroom 2, Bedroom 3, Kitchen, Basement, Laundry
Basement Connecting Stairway, Daylight, Full, Full, Fully Finished, Heated, Improved, Interior Access, Outside Entrance, Rear Entrance, Walkout Level, Windows
Interior
Interior Features Attic, Carpet, Dining Area, Floor Plan - Traditional, Kitchen - Galley, Kitchenette, Tub Shower, Wood Floors
Hot Water Electric
Heating Heat Pump(s)
Cooling Central A/C
Flooring Carpet, Hardwood, Vinyl
Fireplaces Number 1
Fireplaces Type Brick, Wood
Equipment Built-In Microwave, Dishwasher, Dryer, Microwave, Oven/Range - Electric, Refrigerator, Stove, Washer, Water Heater
Fireplace Y
Window Features Double Pane,Energy Efficient,Insulated,Replacement,Sliding,Vinyl Clad
Appliance Built-In Microwave, Dishwasher, Dryer, Microwave, Oven/Range - Electric, Refrigerator, Stove, Washer, Water Heater
Heat Source Electric
Laundry Basement, Lower Floor
Exterior
Fence Board, Panel, Rear, Wood
Water Access N
Roof Type Unknown
Street Surface Access - On Grade,Approved,Black Top,Paved
Accessibility None
Road Frontage City/County
Garage N
Building
Lot Description Backs - Open Common Area, Corner, Front Yard, Open, Private, Rear Yard, Sloping
Story 3+
Sewer Public Sewer
Water Public
Architectural Style Contemporary
Level or Stories 3+
Additional Building Above Grade, Below Grade
Structure Type Dry Wall
New Construction N
Schools
Elementary Schools Cradlerock
Middle Schools Lake Elkhorn
High Schools Oakland Mills
School District Howard County Public School System
Others
Senior Community No
Tax ID 1416098655
Ownership Other
Security Features Main Entrance Lock
Acceptable Financing Cash, Conventional, FHA, FHA 203(b), FHA 203(k), Negotiable
Listing Terms Cash, Conventional, FHA, FHA 203(b), FHA 203(k), Negotiable
Financing Cash,Conventional,FHA,FHA 203(b),FHA 203(k),Negotiable
Special Listing Condition Standard
Read Less

Bought with Samantha He • RE/MAX Universal



