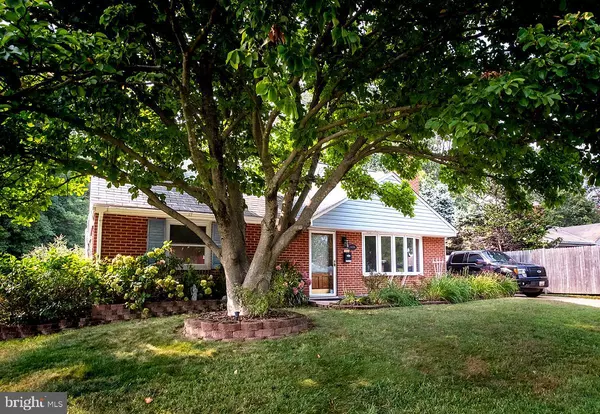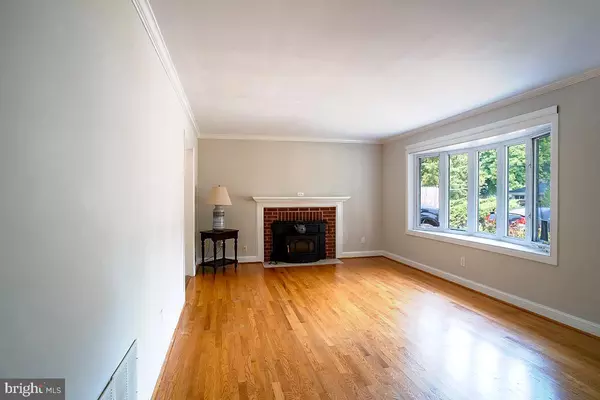For more information regarding the value of a property, please contact us for a free consultation.
11606 34TH PL Beltsville, MD 20705
Want to know what your home might be worth? Contact us for a FREE valuation!

Our team is ready to help you sell your home for the highest possible price ASAP
Key Details
Sold Price $475,000
Property Type Single Family Home
Sub Type Detached
Listing Status Sold
Purchase Type For Sale
Square Footage 2,484 sqft
Price per Sqft $191
Subdivision Beltsville
MLS Listing ID MDPG2002100
Sold Date 10/12/21
Style Traditional
Bedrooms 4
Full Baths 3
HOA Y/N N
Abv Grd Liv Area 1,659
Originating Board BRIGHT
Year Built 1954
Annual Tax Amount $5,485
Tax Year 2021
Lot Size 0.262 Acres
Acres 0.26
Property Description
Lovingly maintained family home in a park like setting. The roof on house and garage less than five years old. Move in ready, fresh paint throughout, hardwood floors throughout top two levels, large eat in country kitchen, living room with energy efficient wood burning insert complete with stainless steel chimney liners. Location, location, location, two minutes to I95, three minutes to I495, four minutes to Route 200 (Intercounty Connector), ten minutes from UofMd. DC, Baltimore, Annapolis, and Rockville, all less than an hour away. Yet hidden away in a quiet neighborhood, flanked on one side by a 30 acre park, a two minute walk from the front door. Over 700 square foot of decking overlooking large, flat, completely fenced backyard, detached garage inside fence. A MUST SEE property.
Location
State MD
County Prince Georges
Zoning RR
Direction Southeast
Rooms
Basement Daylight, Partial, Connecting Stairway, Improved, Rear Entrance
Main Level Bedrooms 2
Interior
Interior Features Attic/House Fan, Carpet, 2nd Kitchen, Combination Kitchen/Dining, Family Room Off Kitchen, Kitchen - Country, Kitchen - Table Space, Pantry
Hot Water Electric
Heating Central
Cooling Central A/C
Flooring Hardwood, Carpet, Ceramic Tile
Fireplaces Number 2
Fireplaces Type Wood, Insert, Heatilator, Fireplace - Glass Doors, Electric, Other, Brick
Equipment Built-In Microwave, Dishwasher, Disposal, Dryer - Electric, Dryer - Front Loading, Microwave, Extra Refrigerator/Freezer, Oven - Self Cleaning, Oven/Range - Electric, Refrigerator, Washer, Water Heater
Fireplace Y
Window Features Double Pane,Vinyl Clad
Appliance Built-In Microwave, Dishwasher, Disposal, Dryer - Electric, Dryer - Front Loading, Microwave, Extra Refrigerator/Freezer, Oven - Self Cleaning, Oven/Range - Electric, Refrigerator, Washer, Water Heater
Heat Source Oil
Laundry Main Floor
Exterior
Exterior Feature Deck(s)
Parking Features Garage - Front Entry, Garage - Side Entry
Garage Spaces 3.0
Fence Chain Link
Utilities Available Other, Electric Available
Water Access N
Roof Type Composite
Street Surface Paved
Accessibility Level Entry - Main
Porch Deck(s)
Road Frontage Public
Total Parking Spaces 3
Garage Y
Building
Lot Description Front Yard, Landscaping, Rear Yard, Road Frontage
Story 3
Foundation Permanent
Sewer Public Sewer
Water Public
Architectural Style Traditional
Level or Stories 3
Additional Building Above Grade, Below Grade
Structure Type Dry Wall
New Construction N
Schools
Elementary Schools Beltsville Academy
Middle Schools Martin Luther King Jr.
High Schools High Point
School District Prince George'S County Public Schools
Others
Senior Community No
Tax ID 17010071613
Ownership Fee Simple
SqFt Source Assessor
Security Features Smoke Detector
Acceptable Financing Conventional, VA
Horse Property N
Listing Terms Conventional, VA
Financing Conventional,VA
Special Listing Condition Standard
Read Less

Bought with Jose-Leonel L Turcios • Smart Realty, LLC



