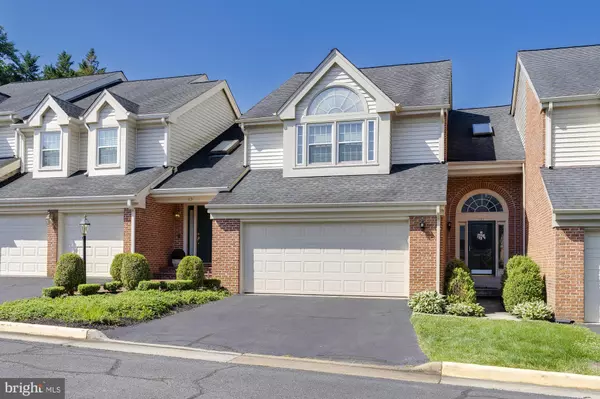For more information regarding the value of a property, please contact us for a free consultation.
111 FOLLIN LN SE Vienna, VA 22180
Want to know what your home might be worth? Contact us for a FREE valuation!

Our team is ready to help you sell your home for the highest possible price ASAP
Key Details
Sold Price $850,000
Property Type Townhouse
Sub Type Interior Row/Townhouse
Listing Status Sold
Purchase Type For Sale
Square Footage 2,441 sqft
Price per Sqft $348
Subdivision Vienna Village
MLS Listing ID VAFX2077516
Sold Date 07/27/22
Style Colonial
Bedrooms 3
Full Baths 3
Half Baths 1
HOA Fees $50
HOA Y/N Y
Abv Grd Liv Area 1,891
Originating Board BRIGHT
Year Built 1990
Annual Tax Amount $10,674
Tax Year 2021
Lot Size 3,353 Sqft
Acres 0.08
Property Description
Beautiful Vienna Village home with a sun-filled interior featuring 3 bedrooms, 3.5 bathrooms, 2 car garage and 2,441 finished square feet over three levels. Welcoming two-story foyer, formal dining with a bay window and living room with a wood burning fireplace and French doors leading to the fenced backyard. Gourmet kitchen with a pantry, granite countertops and stainless steel appliances. The main level also boasts decorative moulding, hardwood flooring throughout and a half bath. Owner's suite with hard wood flooring, vaulted ceiling, dual walk-in closets and updated spa-like en suite bath with heated floors, a walk-in rain shower, skylights, dual sinks and vanities. Two additional bedrooms with hardwood flooring, walk-in closets, and a full bath on the upper level. Finished lower level boasts a recreation room, laundry room and full bath. Quiet exterior ideal for outdoor entertaining with a patio and fenced yard. Amazing downtown Vienna location close to restaurants, shopping, W&OD Trail, and commuter routes. Top rated Freedom Hill/Thoreau/Madison Pyramid.
Location
State VA
County Fairfax
Zoning 910
Rooms
Other Rooms Living Room, Dining Room, Primary Bedroom, Bedroom 2, Bedroom 3, Kitchen, Foyer, Laundry, Recreation Room, Utility Room, Bathroom 2, Bathroom 3, Primary Bathroom, Half Bath
Basement Full
Interior
Interior Features Dining Area, Primary Bath(s), Window Treatments, Wood Floors, WhirlPool/HotTub, Upgraded Countertops, Carpet, Ceiling Fan(s), Crown Moldings, Chair Railings, Floor Plan - Open, Kitchen - Gourmet, Pantry, Recessed Lighting, Skylight(s), Tub Shower, Wainscotting, Walk-in Closet(s)
Hot Water Electric, 60+ Gallon Tank
Heating Heat Pump(s)
Cooling Ceiling Fan(s), Central A/C
Flooring Carpet, Ceramic Tile, Hardwood
Fireplaces Number 1
Fireplaces Type Mantel(s), Wood
Equipment Dishwasher, Disposal, Dryer, Exhaust Fan, Icemaker, Oven/Range - Electric, Refrigerator, Washer, Stainless Steel Appliances, Water Heater
Fireplace Y
Window Features Bay/Bow,Double Pane,Palladian,Skylights
Appliance Dishwasher, Disposal, Dryer, Exhaust Fan, Icemaker, Oven/Range - Electric, Refrigerator, Washer, Stainless Steel Appliances, Water Heater
Heat Source Natural Gas
Laundry Lower Floor, Basement
Exterior
Exterior Feature Patio(s)
Parking Features Garage Door Opener
Garage Spaces 2.0
Fence Rear
Utilities Available Cable TV Available, Under Ground
Water Access N
Accessibility None
Porch Patio(s)
Attached Garage 2
Total Parking Spaces 2
Garage Y
Building
Lot Description Landscaping, Level
Story 3
Foundation Permanent
Sewer Public Sewer
Water Public
Architectural Style Colonial
Level or Stories 3
Additional Building Above Grade, Below Grade
Structure Type Cathedral Ceilings,9'+ Ceilings,2 Story Ceilings
New Construction N
Schools
Elementary Schools Freedom Hill
Middle Schools Thoreau
High Schools Madison
School District Fairfax County Public Schools
Others
HOA Fee Include Common Area Maintenance,Reserve Funds,Snow Removal
Senior Community No
Tax ID 0382 57 0009
Ownership Fee Simple
SqFt Source Assessor
Special Listing Condition Standard
Read Less

Bought with Kevin R Brunell • Compass



