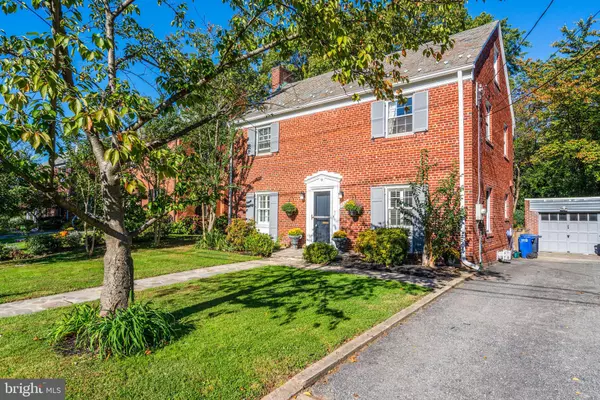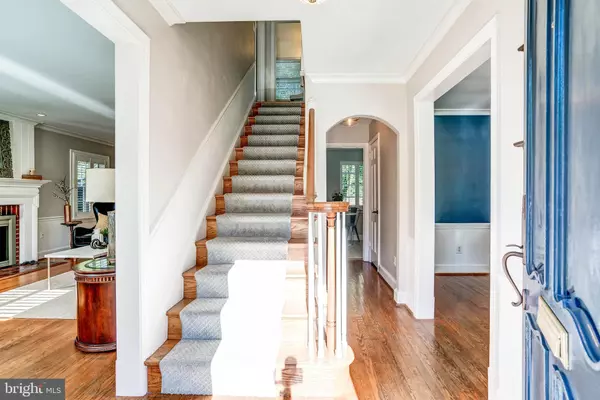For more information regarding the value of a property, please contact us for a free consultation.
3059 OLIVER NW Washington, DC 20015
Want to know what your home might be worth? Contact us for a FREE valuation!

Our team is ready to help you sell your home for the highest possible price ASAP
Key Details
Sold Price $1,280,000
Property Type Single Family Home
Sub Type Detached
Listing Status Sold
Purchase Type For Sale
Square Footage 2,434 sqft
Price per Sqft $525
Subdivision Chevy Chase
MLS Listing ID DCDC2016428
Sold Date 12/01/21
Style Colonial
Bedrooms 4
Full Baths 2
Half Baths 2
HOA Y/N N
Abv Grd Liv Area 1,815
Originating Board BRIGHT
Year Built 1948
Annual Tax Amount $7,572
Tax Year 2020
Lot Size 5,183 Sqft
Acres 0.12
Property Description
This is a true classic: a center hall colonial located in desirable, leafy Chevy Chase DC, a neighborhood known for its friendly and welcoming community. This deceptively large (approx. 2,650 sf of living space), brick home has just been refreshed and painted top to bottom, new lighting installed and is move-in ready. Upon entering the foyer you're greeting with hardwood floors and classic detailing, crown moldings, high ceilings and the original fireplace mantle. Windows throughout have wood plantation shutters and carpeting throughout the home is brand new. The entertaining-sized living room flows nicely out to a screened-in porch with new tile flooring perfect for entertaining, and the formal separate dining room (with room for 6-8 dining chairs) leads to a table-space kitchen. A lovely powder room for guests, coat closet and a convenient rear mudroom entrance with a closet and storage just off the patio that leads to the driveway round out the main floor. There is a grassy, flat and fully fenced large backyard with plenty of room for games, a swing set or play structure and a separate and rare 1-car brick garage.
The upper level has an oversized primary suite with gleaming hardwood floors, walk-in closet, a ceiling fan and an en suite bathroom; two more bedrooms with ceiling fans and a full hall bath; newly carpeted stairs lead to the third floor with hardwoods and another bedroom with lovely custom built-in shelves and an extra area for a playroom or office. The lower level with a separate entrance does not disappoint: the freshly carpeted family room with a gas fireplace is ideal for movie night and there is an optional 5th bedroom for guests, an au pair or in laws that is currently used an office (with a built-in desk and shelving); a half bath; additional storage; and a tidy laundry room.
In bounds for blue ribbon Lafayette Elementary, Deal Middle and Wilson high schools and just down the street from St. John's High School. Bike or stroll to the popular Saturday farmer's market at Lafayette or grab coffee or a take-away meal from the neighborhood gem, the Broad Branch Market. Easy access to major commuter routes on Military Rd., Rock Creek Parkway, and 16th Street and close proximity to the shopping, sidewalk dining, Avalon Theater, library, and many conveniences on the Chevy Chase Connecticut Avenue corridor as well as Friendship Heights (just over 2 miles away) with the new Amazon grocery, shopping, cafes, boutiques, medical offices, and more. Welcome Home!
Location
State DC
County Washington
Zoning R1B
Rooms
Other Rooms Living Room, Dining Room, Bedroom 2, Kitchen, Game Room, Foyer, Bedroom 1, Mud Room, Office, Screened Porch
Basement Outside Entrance, Rear Entrance, Connecting Stairway, Full, Fully Finished, Walkout Stairs
Interior
Interior Features Attic, Kitchen - Country, Kitchen - Table Space, Dining Area, Built-Ins, Primary Bath(s), Window Treatments, Wood Floors, Floor Plan - Traditional
Hot Water Natural Gas
Heating Forced Air, Radiant
Cooling Central A/C
Flooring Hardwood, Carpet, Ceramic Tile
Fireplaces Number 1
Fireplaces Type Fireplace - Glass Doors, Mantel(s)
Equipment Washer/Dryer Hookups Only, Dishwasher, Disposal, Dryer, Exhaust Fan, Extra Refrigerator/Freezer, Microwave, Oven/Range - Gas, Refrigerator, Washer
Fireplace Y
Appliance Washer/Dryer Hookups Only, Dishwasher, Disposal, Dryer, Exhaust Fan, Extra Refrigerator/Freezer, Microwave, Oven/Range - Gas, Refrigerator, Washer
Heat Source Natural Gas
Laundry Basement
Exterior
Exterior Feature Patio(s), Screened
Parking Features Garage - Front Entry
Garage Spaces 3.0
Fence Rear
Water Access N
View City, Garden/Lawn, Street
Roof Type Slate
Accessibility None
Porch Patio(s), Screened
Attached Garage 1
Total Parking Spaces 3
Garage Y
Building
Lot Description Landscaping
Story 3
Foundation Block
Sewer Public Sewer
Water Public
Architectural Style Colonial
Level or Stories 3
Additional Building Above Grade, Below Grade
New Construction N
Schools
Elementary Schools Lafayette
Middle Schools Deal
High Schools Jackson-Reed
School District District Of Columbia Public Schools
Others
Senior Community No
Tax ID 2316//0015
Ownership Fee Simple
SqFt Source Assessor
Horse Property N
Special Listing Condition Standard
Read Less

Bought with Todd A Vassar • Compass



