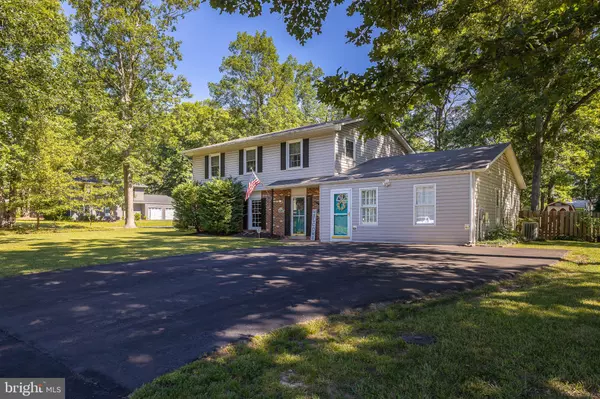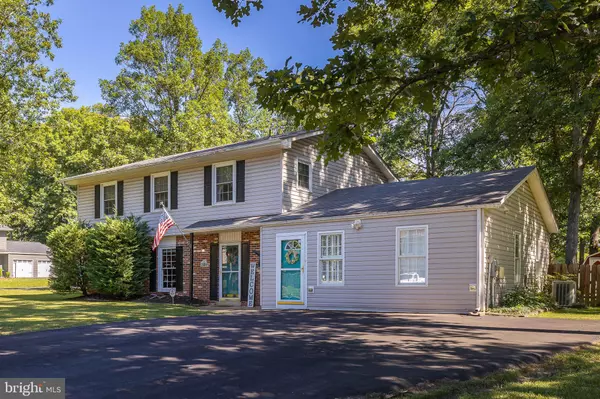For more information regarding the value of a property, please contact us for a free consultation.
3509 WAVERLY DR Fredericksburg, VA 22407
Want to know what your home might be worth? Contact us for a FREE valuation!

Our team is ready to help you sell your home for the highest possible price ASAP
Key Details
Sold Price $445,000
Property Type Single Family Home
Sub Type Detached
Listing Status Sold
Purchase Type For Sale
Square Footage 2,521 sqft
Price per Sqft $176
Subdivision Waverly Village
MLS Listing ID VASP2000798
Sold Date 08/31/21
Style Colonial
Bedrooms 5
Full Baths 3
Half Baths 1
HOA Y/N N
Abv Grd Liv Area 2,521
Originating Board BRIGHT
Year Built 1977
Annual Tax Amount $1,940
Tax Year 2020
Property Description
Completely updated AND eat-off-the-floor clean! Plus, an amazing in-law suite (or just enjoy great main-level living)! In-law suite has separate, front entrance with its own living room, bedroom with walk-in closet, handicap accessible bathroom, and its own heat pump! The rest of the home is sure to delight! Updated throughout and lovingly cared for - nothing needs to be done here! Eye-popping kitchen with gorgeous granite counters & glass block backsplash. Stainless appliances including a french fridge, double convection ovens, gas cooktop, microwave, etc. Sunroom is the "Calgon, take me away spot" - tiled floor, ceiling fan, electric fireplace, and french doors leading to the massive 3 level deck and hot tub that conveys! Privacy fenced rear also includes a storage shed, swing set, and lush green grass. Sideload 2-car garage has an expansive office/workshop/game room above it - use your imagination! 4 huge bedrooms upstairs, one currently being used as a dreamy office with built-in cabinets and counter space. This home also features 2 paved driveways, a newer roof, gutter guards, recent carpet, newer HWH. Super convenient location and corner lot. Seeing it is a must!
Location
State VA
County Spotsylvania
Zoning R1
Rooms
Other Rooms Living Room, Dining Room, Primary Bedroom, Sitting Room, Bedroom 2, Bedroom 3, Bedroom 4, Bedroom 5, Kitchen, Foyer, Breakfast Room, Sun/Florida Room, Laundry
Main Level Bedrooms 1
Interior
Interior Features Built-Ins, Carpet, Ceiling Fan(s), Entry Level Bedroom, Formal/Separate Dining Room, Kitchen - Gourmet, Pantry, Primary Bath(s), Recessed Lighting, Upgraded Countertops, Window Treatments, Wood Floors
Hot Water Natural Gas
Heating Heat Pump(s), Forced Air
Cooling Ceiling Fan(s), Central A/C, Heat Pump(s)
Flooring Carpet, Ceramic Tile, Hardwood
Fireplaces Number 1
Fireplaces Type Electric
Equipment Built-In Microwave, Dishwasher, Disposal, Dryer, Icemaker, Oven - Double, Cooktop, Refrigerator, Stainless Steel Appliances, Washer
Fireplace Y
Appliance Built-In Microwave, Dishwasher, Disposal, Dryer, Icemaker, Oven - Double, Cooktop, Refrigerator, Stainless Steel Appliances, Washer
Heat Source Electric, Natural Gas
Laundry Main Floor
Exterior
Exterior Feature Deck(s)
Parking Features Garage - Side Entry, Garage Door Opener
Garage Spaces 6.0
Fence Privacy, Rear
Water Access N
Accessibility Roll-in Shower
Porch Deck(s)
Attached Garage 2
Total Parking Spaces 6
Garage Y
Building
Lot Description Corner, Landscaping
Story 2
Sewer Public Sewer
Water Public
Architectural Style Colonial
Level or Stories 2
Additional Building Above Grade, Below Grade
New Construction N
Schools
Elementary Schools Salem
Middle Schools Chancellor
High Schools Chancellor
School District Spotsylvania County Public Schools
Others
Senior Community No
Tax ID 23D5-149-
Ownership Fee Simple
SqFt Source Assessor
Security Features Security System
Special Listing Condition Standard
Read Less

Bought with Esther Lovelace Opong • Keller Williams Realty



