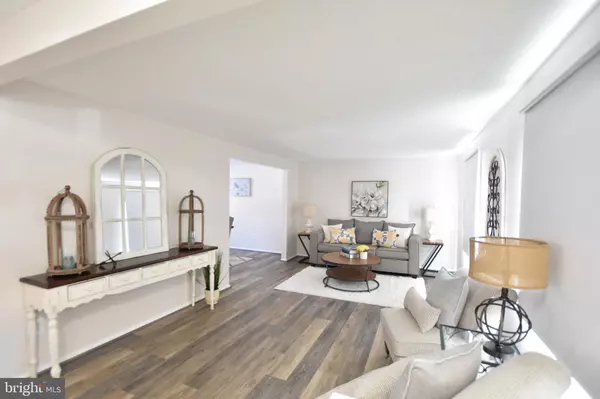For more information regarding the value of a property, please contact us for a free consultation.
10324 STEAMBOAT LANDING LN Burke, VA 22015
Want to know what your home might be worth? Contact us for a FREE valuation!

Our team is ready to help you sell your home for the highest possible price ASAP
Key Details
Sold Price $835,000
Property Type Single Family Home
Sub Type Detached
Listing Status Sold
Purchase Type For Sale
Square Footage 2,240 sqft
Price per Sqft $372
Subdivision Burke Centre
MLS Listing ID VAFX1177882
Sold Date 03/24/21
Style Colonial
Bedrooms 4
Full Baths 2
Half Baths 1
HOA Fees $74/qua
HOA Y/N Y
Abv Grd Liv Area 2,240
Originating Board BRIGHT
Year Built 1982
Annual Tax Amount $6,605
Tax Year 2021
Lot Size 8,579 Sqft
Acres 0.2
Property Description
Honey, meet me in the kitchen! Spacious and bright means lots of easy living is this lovely home. I'd love to have this much natural light in my home, compliments of the southern exposure! Beautifully updated kitchen and bathrooms, its ready for you! New luxury vinyl plank flooring and paint on the main level adds to the easy upkeep of this home. NEW: roof with underlayment, driveway, furnace and heat pump, water heater and huge deck (all within the last 5 years) take away the stressful "what ifs" when buying your home. Wonderful unfinished walkout basement space is a blank canvas to use for your own needs--a perfect inside play place for the kids or turn it into your own movie room, guest suite or gym space. If you're NOT familiar with the Burke community...this location is just minutes to I-495, 395 & VRE, and the 18P bus metro line. Community amenities include 5 Community Centers and pools! Numerous walking trails, tennis & basketball courts, tot lots and picnic areas. Burke Centre Library and Burke Lake Park nearby. Endless shopping, dining, and entertainment opportunities. A fantastic home in a wonderful location... don't miss this one!
Location
State VA
County Fairfax
Zoning 372
Rooms
Other Rooms Living Room, Dining Room, Bedroom 2, Bedroom 3, Bedroom 4, Kitchen, Family Room, Bedroom 1, Bathroom 1, Bathroom 2, Half Bath
Basement Daylight, Full, Interior Access, Outside Entrance, Unfinished
Interior
Interior Features Kitchen - Eat-In, Built-Ins, Carpet, Ceiling Fan(s), Dining Area, Laundry Chute, Recessed Lighting, Upgraded Countertops, Walk-in Closet(s), Family Room Off Kitchen
Hot Water Electric
Heating Heat Pump(s)
Cooling Central A/C, Ceiling Fan(s)
Fireplaces Number 1
Equipment Built-In Microwave, Dishwasher, Disposal, Oven/Range - Electric, Refrigerator, Stainless Steel Appliances, Water Heater
Fireplace Y
Appliance Built-In Microwave, Dishwasher, Disposal, Oven/Range - Electric, Refrigerator, Stainless Steel Appliances, Water Heater
Heat Source Electric
Exterior
Exterior Feature Deck(s)
Parking Features Garage - Front Entry, Garage Door Opener, Inside Access
Garage Spaces 2.0
Water Access N
Roof Type Architectural Shingle
Accessibility None
Porch Deck(s)
Attached Garage 2
Total Parking Spaces 2
Garage Y
Building
Lot Description Backs - Open Common Area
Story 3
Sewer Public Sewer
Water Public
Architectural Style Colonial
Level or Stories 3
Additional Building Above Grade, Below Grade
New Construction N
Schools
Elementary Schools Fairview
Middle Schools Robinson Secondary School
High Schools Robinson Secondary School
School District Fairfax County Public Schools
Others
Senior Community No
Tax ID 0773 07 0167
Ownership Fee Simple
SqFt Source Assessor
Acceptable Financing Negotiable, Conventional, VA, Cash
Horse Property N
Listing Terms Negotiable, Conventional, VA, Cash
Financing Negotiable,Conventional,VA,Cash
Special Listing Condition Standard
Read Less

Bought with David F Thomas • Keller Williams Capital Properties



