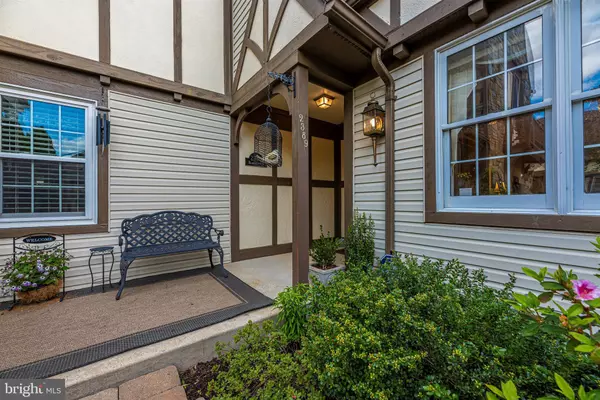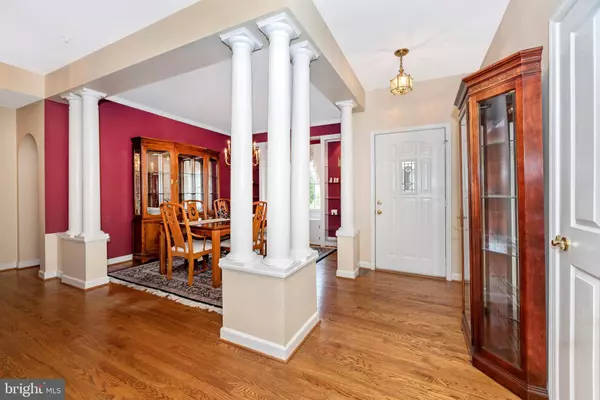For more information regarding the value of a property, please contact us for a free consultation.
2389 BEAR DEN RD Frederick, MD 21701
Want to know what your home might be worth? Contact us for a FREE valuation!

Our team is ready to help you sell your home for the highest possible price ASAP
Key Details
Sold Price $324,900
Property Type Single Family Home
Listing Status Sold
Purchase Type For Sale
Square Footage 1,826 sqft
Price per Sqft $177
Subdivision Wormans Mill
MLS Listing ID MDFR263900
Sold Date 07/10/20
Style Ranch/Rambler
Bedrooms 2
Full Baths 2
HOA Fees $265/mo
HOA Y/N Y
Abv Grd Liv Area 1,511
Originating Board BRIGHT
Year Built 1995
Annual Tax Amount $4,417
Tax Year 2019
Lot Size 3,689 Sqft
Acres 0.08
Property Description
One level living at its best in this quad rancher in beautiful Worman's Mill! Beautiful landscaping in common courtyard and private back yard - sit on your patio and listen to the birds! Inside you'll find hardwood flooring in all but bedrooms and baths, a two sided fireplace enjoyed in the dining room and living room, and kitchen with breakfast nook and garage access. Both bedrooms are carpeted and each have ceiling fans. The owner's suite has double glass fronted closets plus laundry. Owner's bath has water closet, double sinks, separate shower and jacuzzi tub perfect for a relaxing soak. Partial lower level has plenty of storage area and a den. Updates include roof, hot water heater, sump pump and microwave. Deep one car garage and brick driveway completes your picture - hurry to see this one!
Location
State MD
County Frederick
Zoning PND
Rooms
Other Rooms Living Room, Dining Room, Primary Bedroom, Bedroom 2, Kitchen, Den, Foyer, Bathroom 2, Primary Bathroom
Basement Partial, Partially Finished, Connecting Stairway
Main Level Bedrooms 2
Interior
Interior Features Built-Ins, Carpet, Ceiling Fan(s), Crown Moldings, Entry Level Bedroom, Formal/Separate Dining Room, Kitchen - Eat-In, Primary Bath(s), Pantry, Stall Shower, Upgraded Countertops, Wood Floors
Hot Water Electric
Heating Forced Air
Cooling Central A/C, Ceiling Fan(s)
Flooring Hardwood, Carpet
Fireplaces Number 1
Fireplaces Type Double Sided, Fireplace - Glass Doors, Mantel(s), Marble
Equipment Built-In Microwave, Dishwasher, Disposal, Dryer, Exhaust Fan, Icemaker, Oven - Self Cleaning, Oven/Range - Gas, Refrigerator, Washer, Water Heater
Fireplace Y
Appliance Built-In Microwave, Dishwasher, Disposal, Dryer, Exhaust Fan, Icemaker, Oven - Self Cleaning, Oven/Range - Gas, Refrigerator, Washer, Water Heater
Heat Source Natural Gas
Laundry Main Floor
Exterior
Exterior Feature Patio(s)
Parking Features Garage Door Opener, Oversized
Garage Spaces 2.0
Amenities Available Basketball Courts, Club House, Common Grounds, Exercise Room, Jog/Walk Path, Library, Pool - Outdoor, Tennis Courts, Tot Lots/Playground
Water Access N
Accessibility None
Porch Patio(s)
Attached Garage 1
Total Parking Spaces 2
Garage Y
Building
Lot Description Landscaping
Story 2
Sewer Public Sewer
Water Public
Architectural Style Ranch/Rambler
Level or Stories 2
Additional Building Above Grade, Below Grade
Structure Type 9'+ Ceilings
New Construction N
Schools
Elementary Schools Walkersville
Middle Schools Walkersville
High Schools Walkersville
School District Frederick County Public Schools
Others
HOA Fee Include Common Area Maintenance,Lawn Maintenance,Snow Removal
Senior Community No
Tax ID 1102184885
Ownership Fee Simple
SqFt Source Estimated
Special Listing Condition Standard
Read Less

Bought with Deanna Smith Rippeon • Charis Realty Group



