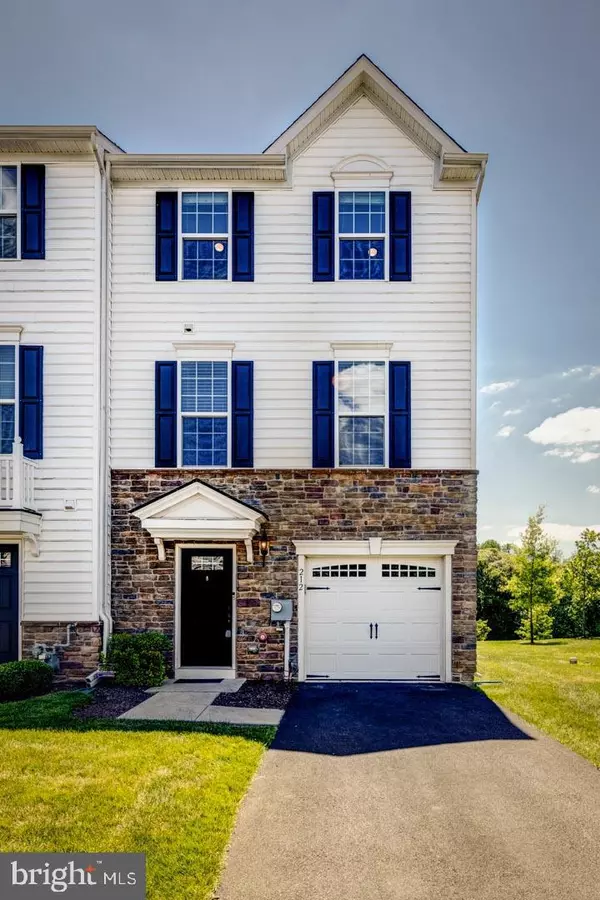For more information regarding the value of a property, please contact us for a free consultation.
212 MACDONALD AVE Wyncote, PA 19095
Want to know what your home might be worth? Contact us for a FREE valuation!

Our team is ready to help you sell your home for the highest possible price ASAP
Key Details
Sold Price $325,000
Property Type Townhouse
Sub Type End of Row/Townhouse
Listing Status Sold
Purchase Type For Sale
Square Footage 2,040 sqft
Price per Sqft $159
Subdivision Wyngate
MLS Listing ID PAMC2000312
Sold Date 08/13/21
Style Other
Bedrooms 3
Full Baths 2
Half Baths 2
HOA Fees $180/mo
HOA Y/N Y
Abv Grd Liv Area 2,040
Originating Board BRIGHT
Year Built 2014
Annual Tax Amount $9,645
Tax Year 2020
Lot Size 1,128 Sqft
Acres 0.03
Lot Dimensions 90.00 x 0.00
Property Description
Welcome to this gracious end-unit townhome in the gated community of Wyngate. Built in 2014, this modern, sunlit home provides the perfect balance of comfort and convenience. Whether working from home or entertaining friends and family on a warm summer evening, the open floor plan, massive kitchen, and deck overlooking 34 acres of trees and green space are sure to impress. Enter either through the front door or directly from the garage to a welcoming foyer complete with tile floor, coat closet, and powder room. Just beyond is an oversized great room with a gas fireplace and ample space for a world-class entertainment center, exercise area, or home office (or all of the above). Take the stairs up to the open concept main level, anchored around the kitchens massive island. The kitchen comes with granite countertops, 42 inch cabinets, stainless steel appliances, gas cooking, a bar space for drinks served on the deck, a pantry, and abundant storage. The large and flexible living and dining spaces welcome your personal touches and evolving needs. Continue upstairs to find a gracious master suite complete with en-suite bathroom (with soaker tub and separate shower), walk-in closet, views of nature and the setting sun. Two additional bedrooms, a shared full bathroom, and laundry room complete the newly carpeted level. Located just outside of NW Philadelphia, this Montgomery County home is convenient to Center City, highways 309 & 276, stores like Target & Home Depot, and quaint neighborhoods like Chestnut Hill & Glenside for dining and window shopping. The Wyngate community offers not only practical services like landscaping, snow removal and maintenance of the homes exterior, but also a bike path, newly opened club house, and events like family movie nights, a Halloween parade, and other socials. Schedule your showing today!
Location
State PA
County Montgomery
Area Cheltenham Twp (10631)
Zoning C1-R
Direction Northeast
Interior
Interior Features Butlers Pantry, Carpet, Combination Kitchen/Dining, Combination Kitchen/Living, Crown Moldings, Dining Area, Floor Plan - Open, Kitchen - Island, Soaking Tub, Stall Shower, Walk-in Closet(s), Wet/Dry Bar, Wood Floors
Hot Water Natural Gas
Heating Forced Air
Cooling Central A/C
Fireplaces Number 1
Fireplaces Type Corner, Gas/Propane, Mantel(s)
Equipment Built-In Microwave, Dishwasher, Disposal, Dryer - Electric, Dryer - Front Loading, Oven/Range - Gas, Refrigerator, Stainless Steel Appliances, Stove, Washer, Water Heater
Furnishings No
Fireplace Y
Window Features Double Hung,Double Pane
Appliance Built-In Microwave, Dishwasher, Disposal, Dryer - Electric, Dryer - Front Loading, Oven/Range - Gas, Refrigerator, Stainless Steel Appliances, Stove, Washer, Water Heater
Heat Source Natural Gas
Laundry Upper Floor, Washer In Unit, Dryer In Unit, Has Laundry
Exterior
Exterior Feature Deck(s)
Parking Features Garage - Front Entry, Built In
Garage Spaces 2.0
Water Access N
View Park/Greenbelt, Trees/Woods
Roof Type Architectural Shingle
Accessibility None
Porch Deck(s)
Attached Garage 1
Total Parking Spaces 2
Garage Y
Building
Lot Description Backs - Open Common Area, Backs to Trees
Story 3
Sewer Public Sewer
Water Public
Architectural Style Other
Level or Stories 3
Additional Building Above Grade, Below Grade
New Construction N
Schools
School District Cheltenham
Others
HOA Fee Include Ext Bldg Maint,Lawn Care Front,Lawn Care Rear,Lawn Care Side,Lawn Maintenance,Management,Security Gate,Snow Removal,Trash,Common Area Maintenance
Senior Community No
Tax ID 31-00-17338-227
Ownership Fee Simple
SqFt Source Assessor
Horse Property N
Special Listing Condition Standard
Read Less

Bought with Diane Panepresso • Robin Kemmerer Associates Inc



