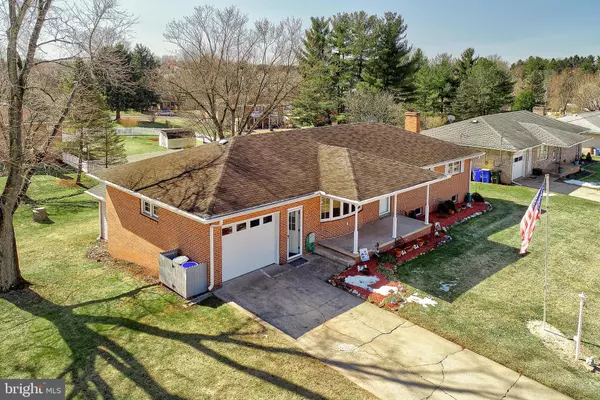For more information regarding the value of a property, please contact us for a free consultation.
2100 TWINBROOK DR York, PA 17408
Want to know what your home might be worth? Contact us for a FREE valuation!

Our team is ready to help you sell your home for the highest possible price ASAP
Key Details
Sold Price $240,500
Property Type Single Family Home
Sub Type Detached
Listing Status Sold
Purchase Type For Sale
Square Footage 2,016 sqft
Price per Sqft $119
Subdivision West Manchester Twp
MLS Listing ID PAYK2000070
Sold Date 04/01/21
Style Ranch/Rambler
Bedrooms 4
Full Baths 2
HOA Y/N N
Abv Grd Liv Area 1,344
Originating Board BRIGHT
Year Built 1964
Annual Tax Amount $4,158
Tax Year 2020
Lot Size 0.293 Acres
Acres 0.29
Property Description
P R I D E I N O W N E R S H I P is evident in this meticulously maintained 4 bed, 2 full bath solid brick ranch home in West York Schools. Situated on a corner lot in a convenient location you will find 2100 Twinbrook Drive. Just a short drive from all shopping, dining and amenities, this location is sure to please. This ranch style home offers true one level living at its finest. The first thing you'll notice is the gleaming hardwood flooring throughout most of the first level that is in pristine condition. The living room is spacious and has a bay window that allows ton of natural light to pour in. Off of the living room, you will find the combination kitchen / dining area perfect for entertaining or having guests over. There is a large pantry in the kitchen and a built-in spot for your microwave to free up counter space. The laundry room is right off the kitchen in its own designated area, but on the main floor so you can do laundry with ease. Down the hall there are 3 bedrooms and 1 full bath featuring a tub shower. Each bedroom has a large closet as well. Within the last 6 months, the left side of the basement was finished in boasting luxury vinyl plank flooring, new windows, a full bathroom with a linen closet and a 4th bedroom. There used to be a wood stove in the basement, but when they remodeled it was removed. The chimney is already there so all you'd have to do is add a pellet/ wood stove back in if you prefer. The other side of the basement has ample room for storage. There is a tankless instant hot water heater so you'll never have to worry about running out! This level walks right out to the backyard that your fur-babies are just going to adore! Public water, sewer, and natural gas to the home as well! To top it all off, there is a one car attached garage that allows interior access to the house perfect for those rainy/ cold days to protect your car from the elements. This home is as C L E A N and W E L L K E P T as they come, so don't miss your chance to own this wonderfully well-kept home, so get your showing scheduled today!
Location
State PA
County York
Area West Manchester Twp (15251)
Zoning RESIDENTIAL
Rooms
Other Rooms Bedroom 2, Bedroom 3, Bedroom 4, Bedroom 1, Bathroom 1, Bathroom 2
Basement Full, Partially Finished, Heated, Walkout Level, Windows, Rear Entrance
Main Level Bedrooms 3
Interior
Interior Features Combination Kitchen/Dining, Dining Area, Entry Level Bedroom, Family Room Off Kitchen, Pantry, Stall Shower, Tub Shower, Wood Floors
Hot Water Natural Gas, Instant Hot Water, Tankless
Heating Forced Air
Cooling Central A/C
Flooring Hardwood, Vinyl
Equipment Dishwasher, Dryer, Washer, Refrigerator, Oven/Range - Gas
Furnishings No
Fireplace N
Window Features Bay/Bow
Appliance Dishwasher, Dryer, Washer, Refrigerator, Oven/Range - Gas
Heat Source Natural Gas
Laundry Main Floor
Exterior
Exterior Feature Porch(es)
Parking Features Garage - Front Entry, Garage Door Opener, Inside Access
Garage Spaces 3.0
Utilities Available Cable TV, Natural Gas Available, Sewer Available, Water Available, Electric Available
Water Access N
Roof Type Asphalt
Street Surface Black Top
Accessibility None
Porch Porch(es)
Road Frontage Boro/Township
Attached Garage 1
Total Parking Spaces 3
Garage Y
Building
Lot Description Corner
Story 1
Foundation Block
Sewer Public Sewer
Water Public
Architectural Style Ranch/Rambler
Level or Stories 1
Additional Building Above Grade, Below Grade
Structure Type Dry Wall
New Construction N
Schools
High Schools West York Area
School District West York Area
Others
Senior Community No
Tax ID 51-000-21-0050-00-00000
Ownership Fee Simple
SqFt Source Assessor
Acceptable Financing Cash, Conventional, FHA, VA
Horse Property N
Listing Terms Cash, Conventional, FHA, VA
Financing Cash,Conventional,FHA,VA
Special Listing Condition Standard
Read Less

Bought with Sajy Mathew • Coldwell Banker Realty
GET MORE INFORMATION




