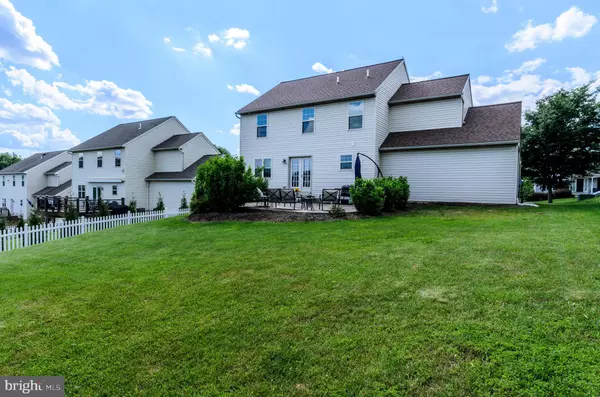For more information regarding the value of a property, please contact us for a free consultation.
12 STONEWOOD DR York, PA 17407
Want to know what your home might be worth? Contact us for a FREE valuation!

Our team is ready to help you sell your home for the highest possible price ASAP
Key Details
Sold Price $326,001
Property Type Single Family Home
Sub Type Detached
Listing Status Sold
Purchase Type For Sale
Square Footage 2,012 sqft
Price per Sqft $162
Subdivision Wellington Hills
MLS Listing ID PAYK160314
Sold Date 08/23/21
Style Colonial
Bedrooms 4
Full Baths 2
Half Baths 1
HOA Y/N N
Abv Grd Liv Area 2,012
Originating Board BRIGHT
Year Built 2004
Annual Tax Amount $7,050
Tax Year 2020
Lot Size 8,712 Sqft
Acres 0.2
Property Description
Beautiful immaculate colonial in Dallastown Schools closely located to popular Nixon Park! This beautiful home boasts newer hardwood floors, modern paint designer colors, stainless appliances, and a gas family room fireplace! You will notice that the main level provides options of separate dining, living room, or a “work from home” office with insulated sound prohibited doors. The large main level lends itself to a natural flow for entertaining! The exceptional landscaping provides exceptional curb appeal in the front and privacy and color in the backyard! The family rooms leads to a large patio in the backyard offering opportunities for family gatherings and entertaining, with an exceptional view of nearby ridges and valleys! While this home's location is within close proximity to I83, shopping, and conveniences, it is also very close to walking trails and outdoor wildlife experiences and educational opportunities! This quaint neighborhood nestled in Southern York County hills provides notable scenic views! You won't want to miss out on this one…check it out!
Location
State PA
County York
Area Jacobus Boro (15272)
Zoning RESIDENTIAL
Rooms
Other Rooms Living Room, Dining Room, Primary Bedroom, Bedroom 2, Bedroom 3, Bedroom 4, Kitchen, Family Room, Primary Bathroom
Basement Full, Unfinished
Interior
Interior Features Butlers Pantry, Carpet, Ceiling Fan(s), Family Room Off Kitchen, Formal/Separate Dining Room, Kitchen - Island, Recessed Lighting, Soaking Tub, Walk-in Closet(s), Wood Floors
Hot Water Electric
Heating Forced Air
Cooling Central A/C
Flooring Carpet, Vinyl, Wood
Fireplaces Number 1
Fireplaces Type Gas/Propane
Equipment Built-In Microwave, Dishwasher, Microwave, Oven/Range - Electric, Refrigerator, Stainless Steel Appliances
Fireplace Y
Window Features Insulated
Appliance Built-In Microwave, Dishwasher, Microwave, Oven/Range - Electric, Refrigerator, Stainless Steel Appliances
Heat Source Natural Gas
Exterior
Exterior Feature Patio(s)
Parking Features Garage - Front Entry
Garage Spaces 4.0
Water Access N
Roof Type Architectural Shingle
Accessibility None
Porch Patio(s)
Attached Garage 2
Total Parking Spaces 4
Garage Y
Building
Lot Description Landscaping, Unrestricted
Story 2
Sewer Public Sewer
Water Public
Architectural Style Colonial
Level or Stories 2
Additional Building Above Grade, Below Grade
New Construction N
Schools
Middle Schools Dallastown Area
High Schools Dallastown Area
School District Dallastown Area
Others
Senior Community No
Tax ID 72-000-04-0017-00-00000
Ownership Fee Simple
SqFt Source Estimated
Security Features Security System
Acceptable Financing Cash, Conventional, FHA, VA, USDA
Listing Terms Cash, Conventional, FHA, VA, USDA
Financing Cash,Conventional,FHA,VA,USDA
Special Listing Condition Standard
Read Less

Bought with Renee Lloyd • RE/MAX Patriots



