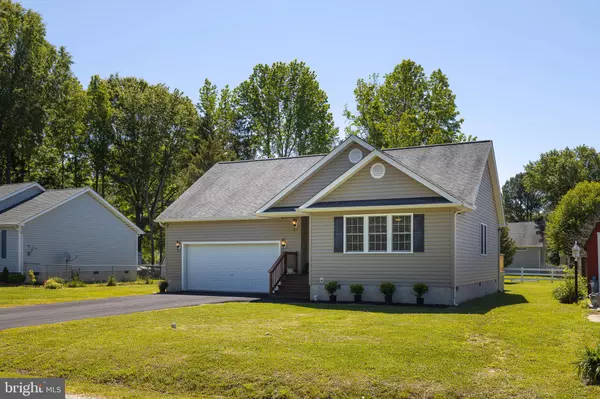For more information regarding the value of a property, please contact us for a free consultation.
108 MEADOW AVE Colonial Beach, VA 22443
Want to know what your home might be worth? Contact us for a FREE valuation!

Our team is ready to help you sell your home for the highest possible price ASAP
Key Details
Sold Price $283,900
Property Type Single Family Home
Sub Type Detached
Listing Status Sold
Purchase Type For Sale
Square Footage 1,506 sqft
Price per Sqft $188
Subdivision Riverside Meadows
MLS Listing ID VAWE118392
Sold Date 06/18/21
Style Ranch/Rambler
Bedrooms 3
Full Baths 2
HOA Y/N N
Abv Grd Liv Area 1,506
Originating Board BRIGHT
Year Built 2006
Annual Tax Amount $2,646
Tax Year 2017
Property Description
Welcome Home! This 3 bedroom/2full bath turnkey gem is located less than one block away from water views! An open layout warmly greets you from the front door. This home boasts a generous sized living room that flows directly into the dining area. Beautiful hardwood floors grace this wonderful space. The dining area is adorned with contemporary chandelier lighting and a pass thru to the kitchen for serving convenience. The kitchen stands out with modern recess lighting, stainless steel appliances, great counter space, gracious cabinets for storage and direct access to a newly updated deck! The deck, off the kitchen, is perfect for entertaining, grilling and/or outside dining. The Primary Bedroom wins with its size and vaulted ceilings. It is complimented with natural light, a walk-in closet, ceiling fan, as well as a private full bathroom which features a separate bathtub and shower. The other 2 bedrooms are generous in size and feature upgraded ceiling fans! The laundry area is perfectly hidden with additional storage and offers frontloading washer and dryer! The backyard, accessible from the back deck, is an open space for additional patio seating, gardening and more! You will find a 2-car attached garage which can be used as additional storage or everyday use for parking your car with indoor access into the house. Fresh paint throughout home! Move in Ready! Do not Miss Out!
Location
State VA
County Westmoreland
Zoning R1
Rooms
Other Rooms Living Room, Dining Room, Primary Bedroom, Bedroom 2, Bedroom 3, Kitchen, Foyer, Laundry, Bathroom 2, Primary Bathroom
Main Level Bedrooms 3
Interior
Interior Features Dining Area, Entry Level Bedroom, Floor Plan - Open, Walk-in Closet(s), Wood Floors
Hot Water Electric
Heating Heat Pump(s)
Cooling Central A/C
Flooring Carpet, Hardwood
Equipment Dishwasher, Disposal, Dryer, Exhaust Fan, Microwave, Refrigerator, Stainless Steel Appliances, Stove, Washer, Water Heater
Fireplace N
Appliance Dishwasher, Disposal, Dryer, Exhaust Fan, Microwave, Refrigerator, Stainless Steel Appliances, Stove, Washer, Water Heater
Heat Source Electric
Laundry Dryer In Unit, Has Laundry, Hookup, Main Floor, Washer In Unit
Exterior
Exterior Feature Deck(s)
Parking Features Garage - Front Entry, Inside Access
Garage Spaces 4.0
Fence Wood, Partially
Water Access N
Accessibility None
Porch Deck(s)
Attached Garage 2
Total Parking Spaces 4
Garage Y
Building
Lot Description Cleared, Rear Yard
Story 1
Sewer Public Septic, Public Sewer
Water Public
Architectural Style Ranch/Rambler
Level or Stories 1
Additional Building Above Grade, Below Grade
New Construction N
Schools
School District Westmoreland County Public Schools
Others
Senior Community No
Tax ID 3A4 1 236
Ownership Fee Simple
SqFt Source Estimated
Security Features Monitored
Acceptable Financing Conventional, FHA, USDA, VA, Cash
Listing Terms Conventional, FHA, USDA, VA, Cash
Financing Conventional,FHA,USDA,VA,Cash
Special Listing Condition Standard
Read Less

Bought with Corey S Snyder • RMG Realty
GET MORE INFORMATION




