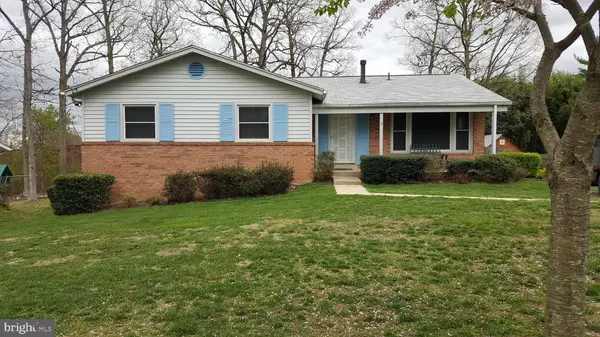For more information regarding the value of a property, please contact us for a free consultation.
7017 FITZPATRICK DR Laurel, MD 20707
Want to know what your home might be worth? Contact us for a FREE valuation!

Our team is ready to help you sell your home for the highest possible price ASAP
Key Details
Sold Price $375,500
Property Type Single Family Home
Sub Type Detached
Listing Status Sold
Purchase Type For Sale
Square Footage 2,920 sqft
Price per Sqft $128
Subdivision West Laurel
MLS Listing ID MDPG561040
Sold Date 06/16/20
Style Ranch/Rambler
Bedrooms 5
Full Baths 3
HOA Y/N N
Abv Grd Liv Area 1,460
Originating Board BRIGHT
Year Built 1966
Annual Tax Amount $4,794
Tax Year 2020
Lot Size 10,615 Sqft
Acres 0.24
Property Description
The desirable and established neighborhood of West Laurel provides strategic location with easy access to I-95, ICC-200, Rt. 29 and Rt. 198 ; all in a quiet neighborhood where you can to walk to baseball and soccer fields, basketball and tennis courts, as well as West Laurel Swim Club. This charming 5 Bedroom, 3 Bath rancher enjoys a private driveway that holds 2 cars with additional parking on a quiet street. New roof in October 2017. Enter the foyer with an eat-in breakfast room to the right and a hall to 4 bedrooms, 2 baths on the left. Hardwood floor underneath carpet in all upper level bedrooms. Kitchen recently updated with gas stove, soft-close drawers and cabinets. Double pane windows provide energy efficiency and quiet indoors. You'll find another bedroom and full bath downstairs in the basement where you can walkout through sliders to your outdoor deck and enjoy an open backyard and shed. This home is solidly built and represents a great value. Home is unoccupied, professionally cleaned and the listing agent will provide disposable gloves and hand sanitizing products to prospective buyers who wish to tour the home.
Location
State MD
County Prince Georges
Zoning RR
Direction West
Rooms
Other Rooms Primary Bedroom, Bedroom 2, Bedroom 3, Bedroom 1, Primary Bathroom, Full Bath
Basement Fully Finished, Walkout Level, Rear Entrance
Main Level Bedrooms 4
Interior
Interior Features Attic, Breakfast Area, Carpet, Ceiling Fan(s), Attic/House Fan, Dining Area, Entry Level Bedroom, Floor Plan - Traditional, Formal/Separate Dining Room, Wood Floors
Hot Water Natural Gas
Heating Central, Forced Air
Cooling Central A/C
Flooring Carpet, Hardwood, Tile/Brick
Fireplaces Number 1
Fireplaces Type Wood
Equipment Dishwasher, Dryer, Exhaust Fan, Oven - Single, Stove, Washer, Refrigerator
Fireplace Y
Appliance Dishwasher, Dryer, Exhaust Fan, Oven - Single, Stove, Washer, Refrigerator
Heat Source Natural Gas
Laundry Basement
Exterior
Exterior Feature Patio(s), Deck(s)
Garage Spaces 2.0
Water Access N
Roof Type Architectural Shingle
Accessibility None
Porch Patio(s), Deck(s)
Total Parking Spaces 2
Garage N
Building
Story 1
Foundation Slab
Sewer Public Sewer
Water Public
Architectural Style Ranch/Rambler
Level or Stories 1
Additional Building Above Grade, Below Grade
Structure Type Dry Wall
New Construction N
Schools
Elementary Schools Bond Mill
Middle Schools Martin Luther King Jr.
High Schools Laurel
School District Prince George'S County Public Schools
Others
Pets Allowed Y
Senior Community No
Tax ID 17101045210
Ownership Fee Simple
SqFt Source Estimated
Security Features Security System
Acceptable Financing Cash, Conventional, FHA, VA
Horse Property N
Listing Terms Cash, Conventional, FHA, VA
Financing Cash,Conventional,FHA,VA
Special Listing Condition Standard
Pets Allowed No Pet Restrictions
Read Less

Bought with James Waskiewicz • Weichert, REALTORS



